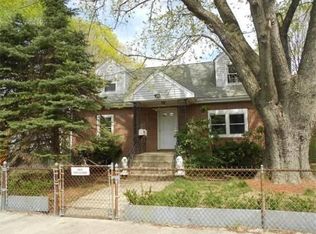Outstanding value for this immaculate and adorable 4 bedroom, 2 bath (surprisingly spacious) Cape with 3 finished levels of living space. Enjoy an eat-in kitchen plus formal dining with 2 bedrooms on the first level, up and down hardwood flooring, second floor master with bath and guest bedroom plus storage. The lower level offers a family room, laundry/utility room and workshop. This home features 2 driveways (portable carport will remain for free at buyers discretion) a large, level lot with shed and a beautiful enclosed porch addition. Most recent updates include: heating system, 200 AMP electrical, walkway/front steps, chimney flue, exterior paint and roof see disclosure for more info. Truly a commuters dream just steps to public transportation and a short drive to major routes yet situated on a side street.
This property is off market, which means it's not currently listed for sale or rent on Zillow. This may be different from what's available on other websites or public sources.
