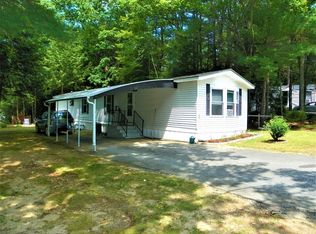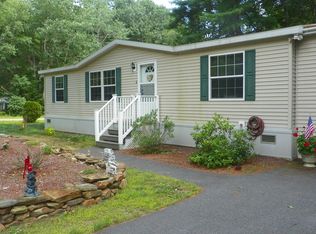Welcome to Glen Wood Park a 55+ Community. Monthly fee includes road maintenance, water, sewer, taxes, rubbish removal. Private yard with shed, and just up the road from the tranquil pond and sitting area. Enjoy the benefits of this welcoming community, set back enough for peace and quite, yet handy to shopping and other area amenities. Call Today!
This property is off market, which means it's not currently listed for sale or rent on Zillow. This may be different from what's available on other websites or public sources.

