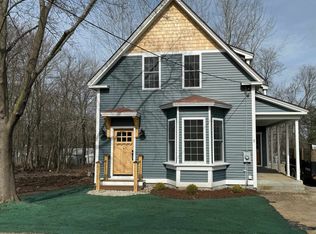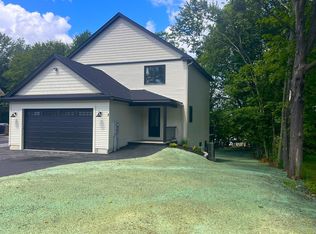Closed
Listed by:
Matthew Flathers,
EXP Realty Cell:603-781-7284
Bought with: Red Post Realty
$587,000
7 Crocket Street, Rochester, NH 03867
3beds
2,260sqft
Single Family Residence
Built in 2024
0.32 Acres Lot
$619,900 Zestimate®
$260/sqft
$3,717 Estimated rent
Home value
$619,900
$539,000 - $719,000
$3,717/mo
Zestimate® history
Loading...
Owner options
Explore your selling options
What's special
Welcome home to 7 Crocket Street. This brand-new construction combines modern elegance with exceptional convenience. This home features three spacious bedrooms and four bathrooms. The master bedroom has a walk-through closet to the master bathroom and walk in shower. The two other bedrooms offer plenty of space with a full-size bathroom between them. The spacious kitchen is designed for both functionality and style with high quality finishes and ample room for entertaining. Off of the kitchen is a sliding glass door giving access to a huge back porch overlooking your backyard. There is also a nice small, covered porch area in the front of the home to the side of the two-car garage. The finished lower level with 3/4 bathroom provides additional living space perfect for a home office, recreation area, guest suite or future in-law living area. Stay comfortable year-round with energy efficient mini-split heating and air conditioning systems. This home is located in a prime location with easy access to shopping, public transportation and the hospital is across the street. Showings begin at the open house scheduled for Saturday, 12/7 from 11am to 1pm.
Zillow last checked: 8 hours ago
Listing updated: January 13, 2025 at 11:10am
Listed by:
Matthew Flathers,
EXP Realty Cell:603-781-7284
Bought with:
Andrea Andersson
Red Post Realty
Source: PrimeMLS,MLS#: 5023867
Facts & features
Interior
Bedrooms & bathrooms
- Bedrooms: 3
- Bathrooms: 4
- Full bathrooms: 1
- 3/4 bathrooms: 2
- 1/2 bathrooms: 1
Heating
- Electric, Ceiling, Wall Units, Mini Split
Cooling
- Zoned, Mini Split
Appliances
- Included: Electric Cooktop, Dishwasher, Microwave, Refrigerator, Electric Water Heater, Water Heater
- Laundry: Laundry Hook-ups
Features
- Kitchen/Dining, Kitchen/Living, Primary BR w/ BA, Natural Light, Walk-In Closet(s)
- Flooring: Carpet, Hardwood, Vinyl Plank
- Basement: Climate Controlled,Concrete,Finished,Full,Insulated,Interior Stairs,Storage Space,Walkout,Interior Access,Basement Stairs,Walk-Out Access
- Attic: Attic with Hatch/Skuttle
Interior area
- Total structure area: 2,324
- Total interior livable area: 2,260 sqft
- Finished area above ground: 2,260
- Finished area below ground: 0
Property
Parking
- Total spaces: 2
- Parking features: Paved, Direct Entry, Driveway, Garage, Off Street, Attached
- Garage spaces: 2
- Has uncovered spaces: Yes
Accessibility
- Accessibility features: Bathroom w/Step-in Shower, Bathroom w/Tub, Paved Parking
Features
- Levels: 3
- Stories: 3
- Patio & porch: Patio, Porch
- Exterior features: Deck, Garden, Natural Shade
- Frontage length: Road frontage: 65
Lot
- Size: 0.32 Acres
- Features: Landscaped, Slight, Sloped, Near Country Club, Near Golf Course, Near Shopping, Neighborhood, Near Public Transit, Near Hospital
Details
- Parcel number: RCHEM0127B0089L0001
- Zoning description: Residential
Construction
Type & style
- Home type: SingleFamily
- Architectural style: Colonial,Contemporary
- Property subtype: Single Family Residence
Materials
- Wood Frame, Vinyl Siding
- Foundation: Concrete, Poured Concrete
- Roof: Shingle,Architectural Shingle
Condition
- New construction: No
- Year built: 2024
Utilities & green energy
- Electric: 200+ Amp Service, Circuit Breakers
- Sewer: Public Sewer
- Utilities for property: Cable Available
Community & neighborhood
Security
- Security features: Carbon Monoxide Detector(s), Smoke Detector(s), Battery Smoke Detector, Hardwired Smoke Detector, HW/Batt Smoke Detector
Location
- Region: Rochester
Other
Other facts
- Road surface type: Paved
Price history
| Date | Event | Price |
|---|---|---|
| 1/13/2025 | Sold | $587,000+2.1%$260/sqft |
Source: | ||
| 12/5/2024 | Listed for sale | $575,000$254/sqft |
Source: | ||
Public tax history
| Year | Property taxes | Tax assessment |
|---|---|---|
| 2024 | $8,211 | $552,900 |
Find assessor info on the county website
Neighborhood: 03867
Nearby schools
GreatSchools rating
- 4/10William Allen SchoolGrades: K-5Distance: 0.8 mi
- 3/10Rochester Middle SchoolGrades: 6-8Distance: 1.4 mi
- 5/10Spaulding High SchoolGrades: 9-12Distance: 1.5 mi
Schools provided by the listing agent
- Middle: Rochester Middle School
- High: Spaulding High School
- District: Rochester
Source: PrimeMLS. This data may not be complete. We recommend contacting the local school district to confirm school assignments for this home.
Get pre-qualified for a loan
At Zillow Home Loans, we can pre-qualify you in as little as 5 minutes with no impact to your credit score.An equal housing lender. NMLS #10287.

