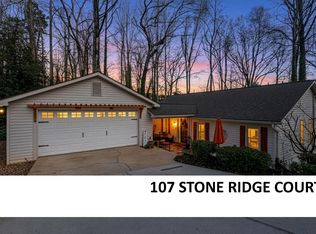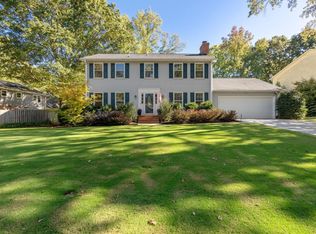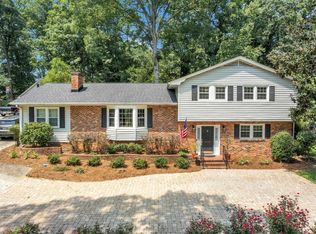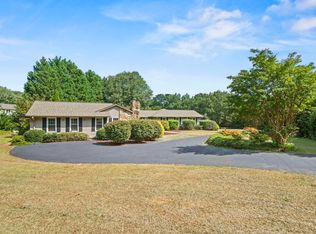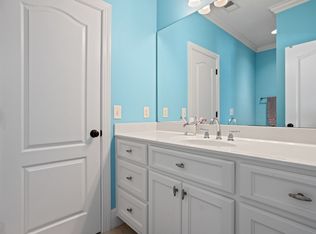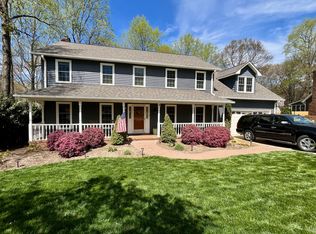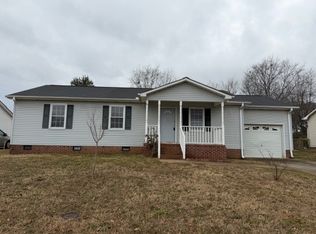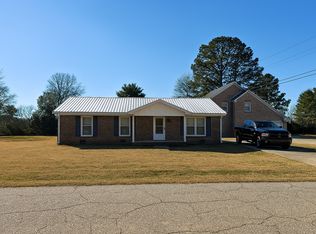Welcome home to 7 Crosswinds Way offering a ton of value in one of the most desirable communities on the Eastside of Greenville! This traditional brick beauty offers a flexible floor plan, all the amenities of Silverleaf, and a quiet cul-de-sac location toward the back of the mature community. The foyer welcomes you with gleaming hardwoods that flow through the formal living and dining rooms, with hardwoods continuing upstairs. The well-appointed kitchen features bright white cabinetry, expansive granite countertops, and a center island which opens to a breakfast nook and the grand great room. The fireplace is the centerpiece with built-ins on either side, and access to both the screened porch and deck, this space is ideal for gatherings and soaking in natural sunlight. The main level also includes a first-floor bedroom, full bathroom, and large laundry for convenience. Upstairs, the flex room offers endless possibilities with two separate areas and a huge closet. A media room and home theater add another level of entertainment space, not to mention the rock climbing walls and monkey bars that anyone of any age would enjoy! The spacious master suite overlooks the park-like backyard and includes a recently remodeled primary bath with a walk in closet, a tub and separate glass shower. Outside, enjoy the in-ground pool and sitting area, a perfect retreat to relax and take in the views. Schedule your showing today and see why this home is perfect for you.
Contingent
$560,000
7 Crosswinds Way, Greer, SC 29650
4beds
3,041sqft
Est.:
Single Family Residence, Residential
Built in ----
0.35 Acres Lot
$543,600 Zestimate®
$184/sqft
$-- HOA
What's special
Traditional brick beautyCenter islandFirst-floor bedroomQuiet cul-de-sac locationWell-appointed kitchenFlexible floor planLarge laundry for convenience
- 93 days |
- 1,087 |
- 30 |
Zillow last checked: 8 hours ago
Listing updated: January 20, 2026 at 05:27am
Listed by:
Will Sawyer 864-980-4828,
Keller Williams Grv Upst
Source: Greater Greenville AOR,MLS#: 1574938
Facts & features
Interior
Bedrooms & bathrooms
- Bedrooms: 4
- Bathrooms: 3
- Full bathrooms: 3
- Main level bathrooms: 1
- Main level bedrooms: 1
Rooms
- Room types: Laundry, Media Room, Office/Study, Bonus Room/Rec Room
Primary bedroom
- Area: 270
- Dimensions: 18 x 15
Bedroom 2
- Area: 156
- Dimensions: 13 x 12
Bedroom 3
- Area: 156
- Dimensions: 13 x 12
Bedroom 4
- Area: 121
- Dimensions: 11 x 11
Primary bathroom
- Features: Double Sink, Full Bath, Shower-Separate, Tub-Separate, Walk-In Closet(s)
- Level: Second
Dining room
- Area: 143
- Dimensions: 13 x 11
Family room
- Area: 360
- Dimensions: 24 x 15
Kitchen
- Area: 135
- Dimensions: 15 x 9
Office
- Area: 144
- Dimensions: 12 x 12
Bonus room
- Area: 360
- Dimensions: 24 x 15
Den
- Area: 144
- Dimensions: 12 x 12
Heating
- Electric, Forced Air
Cooling
- Central Air, Electric
Appliances
- Included: Cooktop, Dishwasher, Disposal, Other, Free-Standing Electric Range, Gas Water Heater, Tankless Water Heater
- Laundry: Sink, 1st Floor, Walk-in, Laundry Room
Features
- Bookcases, High Ceilings, Ceiling Fan(s), Vaulted Ceiling(s), Ceiling Smooth, Tray Ceiling(s), Granite Counters, Open Floorplan, Walk-In Closet(s), Pantry
- Flooring: Carpet, Ceramic Tile, Wood, Stone
- Windows: Tilt Out Windows, Skylight(s)
- Basement: None
- Attic: Pull Down Stairs
- Number of fireplaces: 1
- Fireplace features: Gas Log
Interior area
- Total interior livable area: 3,041 sqft
Property
Parking
- Total spaces: 2
- Parking features: Attached, Parking Pad, Concrete
- Attached garage spaces: 2
- Has uncovered spaces: Yes
Features
- Levels: Two
- Stories: 2
- Patio & porch: Deck, Patio, Screened, Rear Porch
- Has private pool: Yes
- Pool features: In Ground
- Fencing: Fenced
- Waterfront features: Creek
Lot
- Size: 0.35 Acres
- Features: Corner Lot, Sloped, Few Trees, Wooded, 1/2 Acre or Less
- Topography: Level
Details
- Parcel number: 0538.2601020.00
Construction
Type & style
- Home type: SingleFamily
- Architectural style: Traditional
- Property subtype: Single Family Residence, Residential
Materials
- Brick Veneer, Vinyl Siding
- Foundation: Crawl Space
- Roof: Architectural
Utilities & green energy
- Sewer: Public Sewer
- Water: Public
- Utilities for property: Cable Available, Underground Utilities
Community & HOA
Community
- Features: Pool
- Subdivision: Silverleaf
HOA
- Has HOA: Yes
- Services included: Electricity, Pool
Location
- Region: Greer
Financial & listing details
- Price per square foot: $184/sqft
- Tax assessed value: $331,310
- Annual tax amount: $2,103
- Date on market: 11/14/2025
Estimated market value
$543,600
$516,000 - $571,000
$3,335/mo
Price history
Price history
| Date | Event | Price |
|---|---|---|
| 1/20/2026 | Contingent | $560,000$184/sqft |
Source: | ||
| 11/19/2025 | Listed for sale | $560,000$184/sqft |
Source: | ||
| 11/16/2025 | Contingent | $560,000$184/sqft |
Source: | ||
| 11/14/2025 | Listed for sale | $560,000-6.5%$184/sqft |
Source: | ||
| 6/27/2025 | Listing removed | $599,000$197/sqft |
Source: | ||
Public tax history
Public tax history
| Year | Property taxes | Tax assessment |
|---|---|---|
| 2024 | $2,103 -2.1% | $331,310 |
| 2023 | $2,148 +10.6% | $331,310 |
| 2022 | $1,942 -0.1% | $331,310 |
Find assessor info on the county website
BuyAbility℠ payment
Est. payment
$3,052/mo
Principal & interest
$2618
Property taxes
$238
Home insurance
$196
Climate risks
Neighborhood: 29650
Nearby schools
GreatSchools rating
- 9/10Brushy Creek Elementary SchoolGrades: PK-5Distance: 1 mi
- 8/10Northwood Middle SchoolGrades: 6-8Distance: 1.9 mi
- 10/10Riverside High SchoolGrades: 9-12Distance: 1.5 mi
Schools provided by the listing agent
- Elementary: Brushy Creek
- Middle: Northwood
- High: Riverside
Source: Greater Greenville AOR. This data may not be complete. We recommend contacting the local school district to confirm school assignments for this home.
Open to renting?
Browse rentals near this home.- Loading
