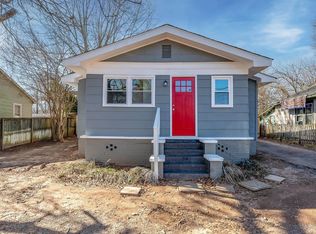Sold for $275,000
$275,000
7 Culbreth St, Inman, SC 29349
3beds
1,340sqft
Single Family Residence, Residential
Built in 1936
0.25 Acres Lot
$273,300 Zestimate®
$205/sqft
$1,790 Estimated rent
Home value
$273,300
$254,000 - $292,000
$1,790/mo
Zestimate® history
Loading...
Owner options
Explore your selling options
What's special
Welcome to 7 Culbreth Street, a historic gem within walking distance to downtown Inman. This adorable 3 bedroom, 2 ½ bath home features 9ft ceilings, split open concept floor plan, an all-new kitchen with stainless-steel appliances, cabinets with soft-close doors and drawers, and quartz countertops with a deep sink and garbage disposal. Outside you have a wraparound front porch; in the back is a large deck with lights and a fire pit with stone seating. The back is fenced in with a tall privacy fence. DON’T miss out on the opportunity to own a home NOW in this growing area. The downtown has many festivals all year round. There was recently a new library and pavilion added as well as new premium restaurants and breweries! Walking distance to the up-and-coming Saluda Grade Trail that starts here in Inman, South Carolina and goes all the way to Zirconia, North Carolina. Inman is located between Greenville (30 minutes) and Spartanburg (20 minutes) making big city amenities easily attainable. Make your appointment today!
Zillow last checked: 8 hours ago
Listing updated: June 05, 2024 at 06:08am
Listed by:
Terri Warner 864-350-9300,
Hive Realty, LLC
Bought with:
Kelly Casey
Casey Group Real Estate, LLC
Source: Greater Greenville AOR,MLS#: 1520159
Facts & features
Interior
Bedrooms & bathrooms
- Bedrooms: 3
- Bathrooms: 3
- Full bathrooms: 2
- 1/2 bathrooms: 1
- Main level bathrooms: 2
- Main level bedrooms: 3
Primary bedroom
- Area: 238
- Dimensions: 17 x 14
Bedroom 2
- Area: 180
- Dimensions: 15 x 12
Bedroom 3
- Area: 108
- Dimensions: 12 x 9
Primary bathroom
- Features: Double Sink, Full Bath, Shower Only, Walk-In Closet(s)
- Level: Main
Dining room
- Area: 98
- Dimensions: 7 x 14
Kitchen
- Area: 156
- Dimensions: 13 x 12
Living room
- Area: 168
- Dimensions: 12 x 14
Heating
- Electric, Forced Air, Heat Pump
Cooling
- Central Air, Electric
Appliances
- Included: Dishwasher, Disposal, Dryer, Refrigerator, Washer, Electric Oven, Free-Standing Electric Range, Range Hood, Electric Water Heater
- Laundry: 1st Floor, Laundry Closet, Electric Dryer Hookup, Stackable Accommodating, Washer Hookup
Features
- High Ceilings, Ceiling Fan(s), Open Floorplan, Walk-In Closet(s), Countertops – Quartz
- Flooring: Luxury Vinyl
- Windows: Tilt Out Windows, Vinyl/Aluminum Trim, Insulated Windows
- Basement: Finished
- Attic: Storage
- Has fireplace: No
- Fireplace features: None
Interior area
- Total structure area: 1,340
- Total interior livable area: 1,340 sqft
Property
Parking
- Parking features: Attached Carport, Carport, Driveway, Asphalt, Concrete
- Has carport: Yes
- Has uncovered spaces: Yes
Features
- Levels: One
- Stories: 1
- Patio & porch: Deck, Wrap Around
- Fencing: Fenced
Lot
- Size: 0.25 Acres
- Dimensions: 121 x 94
- Features: Few Trees, 1/2 Acre or Less
- Topography: Level
Details
- Parcel number: 1391411800
Construction
Type & style
- Home type: SingleFamily
- Architectural style: Ranch
- Property subtype: Single Family Residence, Residential
Materials
- Vinyl Siding
- Foundation: Crawl Space, Basement
- Roof: Architectural
Condition
- Year built: 1936
Utilities & green energy
- Sewer: Public Sewer
- Water: Public
Community & neighborhood
Community
- Community features: None
Location
- Region: Inman
- Subdivision: None
Price history
| Date | Event | Price |
|---|---|---|
| 6/5/2024 | Sold | $275,000$205/sqft |
Source: | ||
| 5/7/2024 | Pending sale | $275,000$205/sqft |
Source: | ||
| 4/7/2024 | Price change | $275,000-1.8%$205/sqft |
Source: | ||
| 3/12/2024 | Price change | $280,000-6.6%$209/sqft |
Source: | ||
| 3/1/2024 | Price change | $299,900-4.8%$224/sqft |
Source: | ||
Public tax history
| Year | Property taxes | Tax assessment |
|---|---|---|
| 2025 | -- | $11,000 +85.9% |
| 2024 | $1,024 -62.5% | $5,916 |
| 2023 | $2,734 | $5,916 +72.6% |
Find assessor info on the county website
Neighborhood: 29349
Nearby schools
GreatSchools rating
- 4/10Inman Intermediate SchoolGrades: 4-6Distance: 0.5 mi
- 5/10T. E. Mabry Middle SchoolGrades: 7-8Distance: 0.6 mi
- 8/10Chapman High SchoolGrades: 9-12Distance: 0.9 mi
Schools provided by the listing agent
- Elementary: Inman
- Middle: Mabry
- High: Chapman
Source: Greater Greenville AOR. This data may not be complete. We recommend contacting the local school district to confirm school assignments for this home.
Get a cash offer in 3 minutes
Find out how much your home could sell for in as little as 3 minutes with a no-obligation cash offer.
Estimated market value
$273,300
