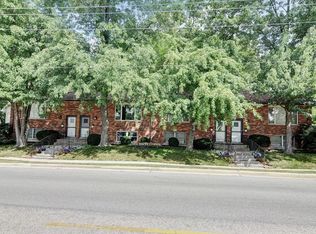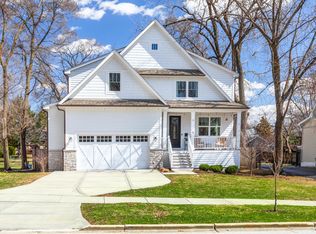THIS IS THE DEAL YOU HAVE BEEN WAITING FOR. SPACIOUS 3BR, 2BA CAPE COD ON 60 X 186.56 LOT WITH 1ST FLOOR MASTER BEDROOM, BATH (UPDATED 2013), PANTRY ADDITION. SOME HARDWOOD FLOORS AND NEWER WINDOWS. NEW HOT WATER TANK AND SUMP PUMP (2013). . FULL W/O BASEMENT. 2 1/2 CAR DETACHED GARAGE.
This property is off market, which means it's not currently listed for sale or rent on Zillow. This may be different from what's available on other websites or public sources.


