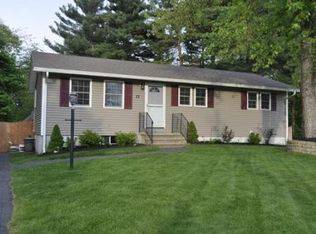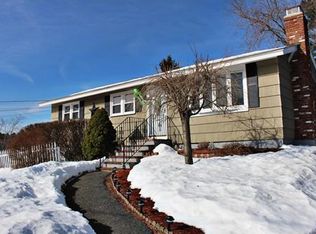Sold for $485,000
$485,000
7 David Rd, Bellingham, MA 02019
3beds
1,364sqft
Single Family Residence
Built in 1959
0.43 Acres Lot
$538,300 Zestimate®
$356/sqft
$3,168 Estimated rent
Home value
$538,300
$506,000 - $571,000
$3,168/mo
Zestimate® history
Loading...
Owner options
Explore your selling options
What's special
OPEN HOUSE CANCELLED Welcome home to this delightfully renovated ranch nestled on a nearly half-acre lot in Bellingham. The living room, bathed in natural light from large picture windows, features beautiful hardwood floors, and a built-in electric fireplace, creating a warm and inviting atmosphere. The open-concept design creates an airy and spacious feel, seamlessly connecting the living room to the kitchen and dining area. In the kitchen, you will find a breakfast bar with quartz counter and a built in stove, and all new stainless steel appliances and cabinetry. The finished lower level with added 1/2 bath and a versatile bonus room, ideal for a home office, entertainment area, or more! Big ticket updates include all new windows, new septic system, new oil tank & electric panel & more! Nature lovers will appreciate the serene, wooded backdrop of the backyard, providing a peaceful escape to unwind and enjoy the outdoors. Come see all this home has to offer!
Zillow last checked: 8 hours ago
Listing updated: June 24, 2024 at 03:57pm
Listed by:
Deanna Faucher 508-868-4813,
Lamacchia Realty, Inc. 508-425-7372
Bought with:
Deanna Faucher
Lamacchia Realty, Inc.
Source: MLS PIN,MLS#: 73240637
Facts & features
Interior
Bedrooms & bathrooms
- Bedrooms: 3
- Bathrooms: 2
- Full bathrooms: 1
- 1/2 bathrooms: 1
Primary bedroom
- Features: Closet, Flooring - Hardwood, Recessed Lighting
- Level: First
- Area: 143
- Dimensions: 13 x 11
Bedroom 2
- Features: Closet, Flooring - Hardwood, Recessed Lighting
- Level: First
- Area: 99
- Dimensions: 11 x 9
Bedroom 3
- Features: Closet, Flooring - Hardwood, Recessed Lighting
- Level: First
- Area: 88
- Dimensions: 11 x 8
Primary bathroom
- Features: No
Bathroom 1
- Features: Bathroom - Full, Bathroom - With Tub & Shower, Flooring - Vinyl, Countertops - Stone/Granite/Solid
- Level: First
- Area: 49
- Dimensions: 7 x 7
Bathroom 2
- Features: Bathroom - Half, Flooring - Vinyl, Countertops - Stone/Granite/Solid
- Level: Basement
- Area: 35
- Dimensions: 7 x 5
Kitchen
- Features: Flooring - Vinyl, Dining Area, Countertops - Stone/Granite/Solid, Kitchen Island, Breakfast Bar / Nook, Recessed Lighting, Stainless Steel Appliances
- Level: First
- Area: 209
- Dimensions: 19 x 11
Living room
- Features: Flooring - Hardwood, Window(s) - Picture, Exterior Access, Recessed Lighting
- Level: First
- Area: 187
- Dimensions: 17 x 11
Heating
- Forced Air, Oil
Cooling
- None
Appliances
- Included: Water Heater
- Laundry: Electric Dryer Hookup, Washer Hookup
Features
- Recessed Lighting, Bonus Room
- Flooring: Vinyl, Hardwood, Flooring - Vinyl
- Doors: Insulated Doors
- Windows: Insulated Windows
- Basement: Full,Partially Finished,Interior Entry
- Has fireplace: No
Interior area
- Total structure area: 1,364
- Total interior livable area: 1,364 sqft
Property
Parking
- Total spaces: 3
- Parking features: Paved Drive, Off Street, Paved
- Uncovered spaces: 3
Features
- Exterior features: Rain Gutters
Lot
- Size: 0.43 Acres
Details
- Foundation area: 0
- Parcel number: M:0050 B:0074 L:0000,5159
- Zoning: BUS1
Construction
Type & style
- Home type: SingleFamily
- Architectural style: Ranch
- Property subtype: Single Family Residence
Materials
- Frame
- Foundation: Concrete Perimeter
- Roof: Shingle
Condition
- Year built: 1959
Utilities & green energy
- Electric: Circuit Breakers, 100 Amp Service
- Sewer: Private Sewer
- Water: Public
- Utilities for property: for Electric Range, for Electric Oven, for Electric Dryer, Washer Hookup
Green energy
- Energy efficient items: Thermostat
Community & neighborhood
Community
- Community features: Public Transportation, Shopping, Public School
Location
- Region: Bellingham
Other
Other facts
- Road surface type: Paved
Price history
| Date | Event | Price |
|---|---|---|
| 6/24/2024 | Sold | $485,000+4.3%$356/sqft |
Source: MLS PIN #73240637 Report a problem | ||
| 5/20/2024 | Listed for sale | $465,000+106.7%$341/sqft |
Source: MLS PIN #73240637 Report a problem | ||
| 12/1/2023 | Sold | $225,000$165/sqft |
Source: Public Record Report a problem | ||
Public tax history
| Year | Property taxes | Tax assessment |
|---|---|---|
| 2025 | $5,609 +32.8% | $446,600 +36% |
| 2024 | $4,223 +3.7% | $328,400 +5.3% |
| 2023 | $4,072 +3.3% | $312,000 +11.4% |
Find assessor info on the county website
Neighborhood: 02019
Nearby schools
GreatSchools rating
- 5/10Bellingham Memorial Middle SchoolGrades: 4-7Distance: 0.7 mi
- 4/10Bellingham High SchoolGrades: 8-12Distance: 0.6 mi
- 5/10Stall Brook Elementary SchoolGrades: K-3Distance: 2.8 mi
Get a cash offer in 3 minutes
Find out how much your home could sell for in as little as 3 minutes with a no-obligation cash offer.
Estimated market value$538,300
Get a cash offer in 3 minutes
Find out how much your home could sell for in as little as 3 minutes with a no-obligation cash offer.
Estimated market value
$538,300

