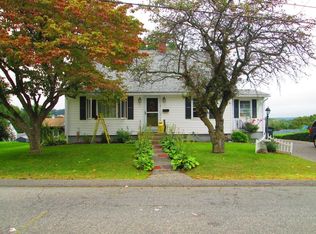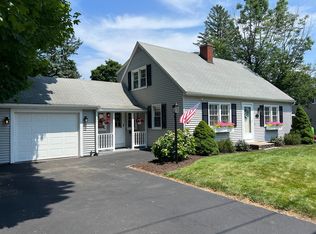Sold for $486,000
$486,000
7 Davis Rd, Auburn, MA 01501
4beds
1,700sqft
Single Family Residence
Built in 1953
8,700 Square Feet Lot
$490,600 Zestimate®
$286/sqft
$3,042 Estimated rent
Home value
$490,600
$451,000 - $530,000
$3,042/mo
Zestimate® history
Loading...
Owner options
Explore your selling options
What's special
** HIGHEST & BEST OFFER DEADLINE: FRI (8/8/25) @ 12P ** Charming 4 Bed/1.5 Bath Cape in Auburn's sought after Pakachoag neighborhood. Easy access to routes 20, 90, 146, & 290. Features include wide pine floors, stainless steel appliances, and barn doors that add warmth and character. Flexible 1st floor layout with primary bedroom (could also make the perfect dining room) and guest bedroom. Two spacious, light filled bedrooms on the second floor with high ceilings and ample closet space. Partially finished walk-out lower-level includes an updated laundry room, family room, as well as two large closets and work shop that offer plenty of space for additional storage. High efficiency propane (tankless) heating system (2021), remodeled bathrooms (2022) roof and vinyl siding (replaced approximately 10 years ago) & smart thermostats. Large fenced in backyard with expansive deck, perfect for entertaining, with an outdoor storage shed. Move in ready with charm, space, and updates through out.
Zillow last checked: 8 hours ago
Listing updated: September 23, 2025 at 05:48pm
Listed by:
Lisa Whitten Looney 508-341-7640,
Premeer Real Estate Inc. 508-278-5390
Bought with:
Jerome Zolobkowski
Real Broker MA, LLC
Source: MLS PIN,MLS#: 73413322
Facts & features
Interior
Bedrooms & bathrooms
- Bedrooms: 4
- Bathrooms: 2
- Full bathrooms: 1
- 1/2 bathrooms: 1
- Main level bathrooms: 1
- Main level bedrooms: 1
Primary bedroom
- Features: Closet, Flooring - Hardwood
- Level: Main,First
Bedroom 2
- Features: Ceiling Fan(s), Closet, Flooring - Hardwood
- Level: First
Bedroom 3
- Features: Closet, Flooring - Hardwood
- Level: Second
Bedroom 4
- Features: Closet, Flooring - Hardwood
- Level: Second
Primary bathroom
- Features: No
Bathroom 1
- Features: Bathroom - Full, Bathroom - Tiled With Tub & Shower, Flooring - Stone/Ceramic Tile, Countertops - Stone/Granite/Solid, Remodeled
- Level: Main,First
Bathroom 2
- Features: Bathroom - Half, Flooring - Hardwood
- Level: Second
Family room
- Features: Flooring - Laminate
- Level: Basement
Kitchen
- Features: Flooring - Hardwood, Dining Area, Countertops - Stone/Granite/Solid, Exterior Access, Stainless Steel Appliances
- Level: Main,First
Living room
- Features: Flooring - Hardwood, Exterior Access
- Level: Main,First
Heating
- Baseboard, Electric Baseboard, Propane
Cooling
- None
Appliances
- Included: Water Heater, Tankless Water Heater, Range, Dishwasher, Refrigerator
- Laundry: Electric Dryer Hookup, Washer Hookup, In Basement
Features
- Flooring: Tile, Pine, Vinyl / VCT
- Doors: Insulated Doors
- Windows: Insulated Windows
- Basement: Full,Partially Finished,Walk-Out Access
- Has fireplace: No
Interior area
- Total structure area: 1,700
- Total interior livable area: 1,700 sqft
- Finished area above ground: 1,353
- Finished area below ground: 347
Property
Parking
- Total spaces: 6
- Parking features: Paved Drive, Off Street, Driveway, Paved
- Uncovered spaces: 6
Features
- Patio & porch: Deck - Wood
- Exterior features: Deck - Wood, Rain Gutters, Storage, Fenced Yard
- Fencing: Fenced/Enclosed,Fenced
Lot
- Size: 8,700 sqft
- Features: Cleared
Details
- Parcel number: M:0007 L:0089,1454076
- Zoning: RES
Construction
Type & style
- Home type: SingleFamily
- Architectural style: Cape
- Property subtype: Single Family Residence
Materials
- Frame
- Foundation: Block
- Roof: Shingle
Condition
- Year built: 1953
Utilities & green energy
- Electric: Circuit Breakers, 100 Amp Service
- Sewer: Public Sewer
- Water: Public
- Utilities for property: for Electric Range, for Electric Dryer, Washer Hookup
Green energy
- Energy efficient items: Thermostat
Community & neighborhood
Location
- Region: Auburn
- Subdivision: Pakachoag
Other
Other facts
- Listing terms: Seller W/Participate
Price history
| Date | Event | Price |
|---|---|---|
| 9/22/2025 | Sold | $486,000+3.6%$286/sqft |
Source: MLS PIN #73413322 Report a problem | ||
| 8/8/2025 | Contingent | $469,000$276/sqft |
Source: MLS PIN #73413322 Report a problem | ||
| 8/4/2025 | Listed for sale | $469,000+66%$276/sqft |
Source: MLS PIN #73413322 Report a problem | ||
| 10/15/2019 | Sold | $282,500+2.8%$166/sqft |
Source: Public Record Report a problem | ||
| 9/6/2019 | Pending sale | $274,900$162/sqft |
Source: RE/MAX Executive Realty #72557702 Report a problem | ||
Public tax history
| Year | Property taxes | Tax assessment |
|---|---|---|
| 2025 | $5,362 +0.9% | $375,200 +5.5% |
| 2024 | $5,312 +1.7% | $355,800 +8.1% |
| 2023 | $5,225 +15.6% | $329,000 +32.1% |
Find assessor info on the county website
Neighborhood: 01501
Nearby schools
GreatSchools rating
- NAPakachoag SchoolGrades: K-2Distance: 0.2 mi
- 6/10Auburn Middle SchoolGrades: 6-8Distance: 4.1 mi
- 5/10Auburn Senior High SchoolGrades: PK,9-12Distance: 1.8 mi
Get a cash offer in 3 minutes
Find out how much your home could sell for in as little as 3 minutes with a no-obligation cash offer.
Estimated market value$490,600
Get a cash offer in 3 minutes
Find out how much your home could sell for in as little as 3 minutes with a no-obligation cash offer.
Estimated market value
$490,600

