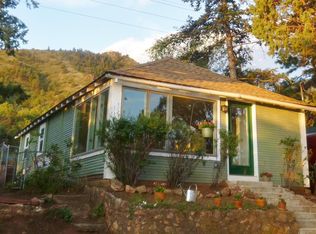Sold for $410,000
$410,000
7 Delaware Rd, Manitou Springs, CO 80829
2beds
1,176sqft
Single Family Residence
Built in 1916
3,484.8 Square Feet Lot
$409,900 Zestimate®
$349/sqft
$1,868 Estimated rent
Home value
$409,900
$389,000 - $430,000
$1,868/mo
Zestimate® history
Loading...
Owner options
Explore your selling options
What's special
Nestled in the heart of Manitou Springs, this exceptional property offers the perfect blend of charm, location, and natural beauty. Backing directly to the Intemann Trail, it provides immediate access to miles of scenic hiking and outdoor adventure right from your backyard. Enjoy gorgeous, unobstructed views of the surrounding mountains and red rock formations, creating a stunning backdrop in every season. Just steps from Manitou’s vibrant shops, restaurants, and art scene, this home delivers a rare combination of downtown convenience and peaceful mountain living. Whether you’re relaxing on the patio or heading out for a morning hike, this is Manitou Springs living at its finest.
Zillow last checked: 8 hours ago
Listing updated: February 10, 2026 at 09:12am
Listed by:
Hunter Nang MRP 719-428-1522,
Exp Realty LLC,
Mike Ockert MRP SRES 719-209-0190
Bought with:
Liza West
Redfin Corporation
Source: Pikes Peak MLS,MLS#: 3063665
Facts & features
Interior
Bedrooms & bathrooms
- Bedrooms: 2
- Bathrooms: 2
- Full bathrooms: 1
- 3/4 bathrooms: 1
Other
- Level: Main
- Area: 120 Square Feet
- Dimensions: 10 x 12
Heating
- Forced Air
Cooling
- Ceiling Fan(s)
Features
- Basement: Partial,Finished
Interior area
- Total structure area: 1,176
- Total interior livable area: 1,176 sqft
- Finished area above ground: 816
- Finished area below ground: 360
Property
Features
- Has view: Yes
- View description: Mountain(s), View of Rock Formations
Lot
- Size: 3,484 sqft
- Features: Backs to Open Space, Sloped
Details
- Parcel number: 7405419004
Construction
Type & style
- Home type: SingleFamily
- Architectural style: Ranch
- Property subtype: Single Family Residence
Materials
- Wood Siding, Framed on Lot
- Roof: Composite Shingle
Condition
- Existing Home
- New construction: No
- Year built: 1916
Utilities & green energy
- Water: Municipal
- Utilities for property: Electricity Connected, Natural Gas Connected
Community & neighborhood
Location
- Region: Manitou Springs
Other
Other facts
- Listing terms: Cash,Conventional
Price history
| Date | Event | Price |
|---|---|---|
| 2/6/2026 | Sold | $410,000$349/sqft |
Source: | ||
| 1/8/2026 | Contingent | $410,000$349/sqft |
Source: | ||
| 1/5/2026 | Listed for sale | $410,000-2.1%$349/sqft |
Source: | ||
| 9/26/2023 | Sold | $419,000$356/sqft |
Source: | ||
| 9/6/2023 | Contingent | $419,000$356/sqft |
Source: | ||
Public tax history
| Year | Property taxes | Tax assessment |
|---|---|---|
| 2024 | $1,580 +148.3% | $27,580 |
| 2023 | $637 -4% | $27,580 +77.2% |
| 2022 | $663 | $15,560 -2.8% |
Find assessor info on the county website
Neighborhood: 80829
Nearby schools
GreatSchools rating
- 5/10Ute Pass Elementary SchoolGrades: PK-6Distance: 6.4 mi
- 6/10Manitou Springs Middle SchoolGrades: 6-8Distance: 0.3 mi
- 8/10Manitou Springs High SchoolGrades: 9-12Distance: 0.4 mi
Schools provided by the listing agent
- District: Manitou Springs-14
Source: Pikes Peak MLS. This data may not be complete. We recommend contacting the local school district to confirm school assignments for this home.
Get a cash offer in 3 minutes
Find out how much your home could sell for in as little as 3 minutes with a no-obligation cash offer.
Estimated market value$409,900
Get a cash offer in 3 minutes
Find out how much your home could sell for in as little as 3 minutes with a no-obligation cash offer.
Estimated market value
$409,900
