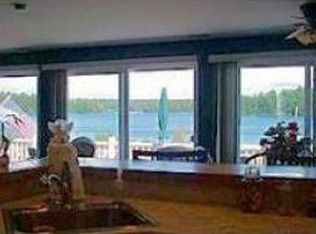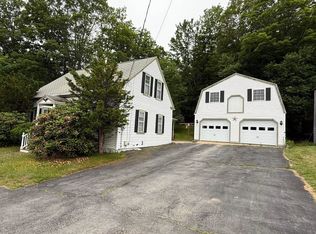A blend of charming farmhouse details and modern updates in this 3BD, 1.5BA 2 story home in Milton. Set on almost 1.5 beautiful rolling acres across from Milton Pond, you will love playing lawn games out back or sipping lemonade on the fabulous Farmers Porch of this well maintained home. First floor has a nice layout with living room, dining room, updated kitchen, updated bath and sunny laundry room. Kitchen features custom tile backsplash, stainless steel appliances, and a walk in pantry. Head up the pretty wooden staircase and find an open hallway with 2 bedrooms, 1/2 bath, and large Master Bedroom with itâs own dressing room. Upstairs rooms have views of lake and surrounding woodlands. The attached classic 2 story timber framed barn has tons of possibilities for either storage or a renovation project to expand your living space. Detached two car garage! Easy access to Seacoast, White Mountains and Lake Region. This home offers everything you need to enjoy the peaceful country life.
This property is off market, which means it's not currently listed for sale or rent on Zillow. This may be different from what's available on other websites or public sources.

