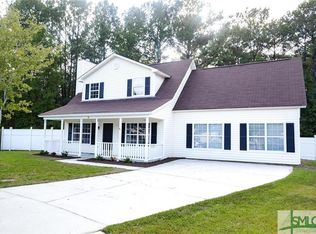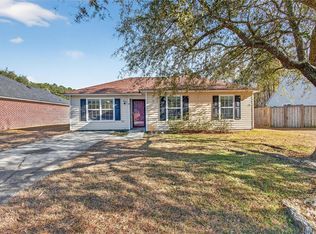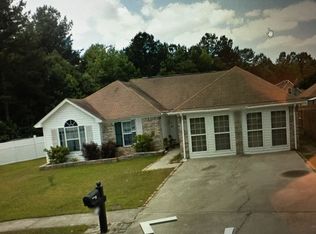Sold for $250,000
$250,000
7 Depwick Court, Pooler, GA 31322
3beds
1,256sqft
Single Family Residence
Built in 2004
10,454.4 Square Feet Lot
$246,900 Zestimate®
$199/sqft
$2,082 Estimated rent
Home value
$246,900
$235,000 - $259,000
$2,082/mo
Zestimate® history
Loading...
Owner options
Explore your selling options
What's special
Refresh complete with fresh interior paint , new kitchen and bath cabinets with quartz and all new appliances. Tucked away on a quiet cul-de-sac in a sought-after Pooler neighborhood, this charming 3-bedroom, 2-bathroom home offers comfort, space, and convenience. Step inside to find an inviting open floor plan with abundant natural light, a spacious living room, and a cozy dining area perfect for gatherings. The kitchen features modern appliances, ample cabinetry, and a breakfast bar ideal for casual dining. The primary suite boasts a walk-in closet and en-suite bath with double vanities and a soaking tub. Two additional bedrooms provide flexibility for guests, a home office, or growing families. Enjoy outdoor living in the fully fenced backyard with a patio—perfect for weekend barbecues and relaxing evenings. Located just minutes from shopping, dining, and entertainment in Pooler, and with easy access to I-95 and Savannah/Hilton Head International Airport, this home offers both tranquility and connectivity.
Schedule your private showing today!
Zillow last checked: 8 hours ago
Listing updated: January 06, 2026 at 12:07pm
Listed by:
Jude A. Rasmus 470-412-9357,
Rasmus Real Estate Group
Bought with:
Macey M. Fordham, 412060
MAXREV, LLC
Source: Hive MLS,MLS#: SA334362 Originating MLS: Savannah Multi-List Corporation
Originating MLS: Savannah Multi-List Corporation
Facts & features
Interior
Bedrooms & bathrooms
- Bedrooms: 3
- Bathrooms: 2
- Full bathrooms: 2
Heating
- Electric, Heat Pump
Cooling
- Central Air, Electric
Appliances
- Included: Some Electric Appliances, Dishwasher, Electric Water Heater, Oven, Range, Refrigerator, Range Hood
- Laundry: Laundry Room
Features
- Common walls with other units/homes: No Common Walls
Interior area
- Total interior livable area: 1,256 sqft
Property
Parking
- Total spaces: 1
- Parking features: Attached
- Garage spaces: 1
Features
- Levels: One
- Stories: 1
- Fencing: Wood
Lot
- Size: 10,454 sqft
- Features: Cul-De-Sac
Details
- Parcel number: 11009E04028
- Zoning: RA
- Special conditions: Standard
Construction
Type & style
- Home type: SingleFamily
- Architectural style: Ranch
- Property subtype: Single Family Residence
Materials
- Brick
- Foundation: Slab
- Roof: Composition
Condition
- New construction: No
- Year built: 2004
Utilities & green energy
- Sewer: Public Sewer
- Water: Public
- Utilities for property: Underground Utilities
Community & neighborhood
Location
- Region: Pooler
- Subdivision: Berwick Lakes
HOA & financial
HOA
- Has HOA: No
Other
Other facts
- Listing agreement: Exclusive Right To Sell
- Listing terms: Cash,FHA,Other,VA Loan
- Ownership type: Corporation
Price history
| Date | Event | Price |
|---|---|---|
| 10/23/2025 | Sold | $250,000$199/sqft |
Source: | ||
| 9/17/2025 | Pending sale | $250,000$199/sqft |
Source: | ||
| 9/5/2025 | Price change | $250,000-5.7%$199/sqft |
Source: | ||
| 8/20/2025 | Price change | $265,000-3.6%$211/sqft |
Source: | ||
| 7/29/2025 | Listed for sale | $275,000+136.1%$219/sqft |
Source: | ||
Public tax history
| Year | Property taxes | Tax assessment |
|---|---|---|
| 2025 | $3,720 +16.5% | $101,120 +10.2% |
| 2024 | $3,192 +6.6% | $91,800 +7.3% |
| 2023 | $2,994 +29.2% | $85,520 +30.7% |
Find assessor info on the county website
Neighborhood: 31322
Nearby schools
GreatSchools rating
- 3/10West Chatham Elementary SchoolGrades: PK-5Distance: 2.3 mi
- 4/10West Chatham Middle SchoolGrades: 6-8Distance: 2.2 mi
- 5/10New Hampstead High SchoolGrades: 9-12Distance: 3.7 mi
Schools provided by the listing agent
- Elementary: West Chatham
- Middle: West Chatham
- High: New Hampstead
Source: Hive MLS. This data may not be complete. We recommend contacting the local school district to confirm school assignments for this home.
Get pre-qualified for a loan
At Zillow Home Loans, we can pre-qualify you in as little as 5 minutes with no impact to your credit score.An equal housing lender. NMLS #10287.
Sell for more on Zillow
Get a Zillow Showcase℠ listing at no additional cost and you could sell for .
$246,900
2% more+$4,938
With Zillow Showcase(estimated)$251,838


