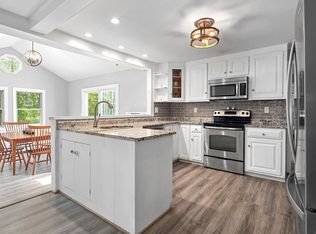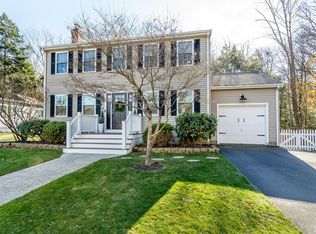A must See!! Meticulously maintained 5 bedroom home on a corner lot with lots of custom wood work throughout! Right thru the front door you walk into the living room with large brick fireplace that leads into the Kitchen with granite countertops and large center island. A spiral staircase leading up to a finished attic with wall-to-wall carpeting to be used as a possible library/office that also has several storage areas. The long hallway leads to 2 large bedrooms with cathedral ceilings, custom windows and built-ins along with 3 additional bedrooms. The first floor bathroom has custom crown molding and ceiling fan. There are two full basements, one partially finished with a wood stove, custom built bar and 3/4 bathroom. Lots of storage throughout the house!! Off of the Kitchen/Dining area, a slider leads to an expansive custom built deck overlooking a private wooded and lush green yard with a massive firepit area and a 1/2 basketball court, perfect for seasonal entertaining!
This property is off market, which means it's not currently listed for sale or rent on Zillow. This may be different from what's available on other websites or public sources.

