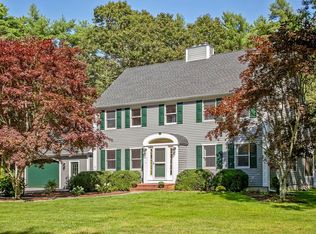Rochester MA Quality Cape- This 8 room, 4 BR, 3 BA has qualities like hardwood floors, updated granite and fireplaced kitchen, and a master suite in a most spectacular neighborhood! This spacious home has flowing floor plan. 1st floor bedroom/office, large living room is open to dining room both with hardwood floors. Kitchen has been completely remodeled with granite counter tops, fabulous creme cabinetry and all black appliances. A sliding door leads to an expansive deck, above ground pool and yard with lush lawn and wonderful play yard. This is a rare opportunity to own in this wonderful part of Rochester MA
This property is off market, which means it's not currently listed for sale or rent on Zillow. This may be different from what's available on other websites or public sources.

