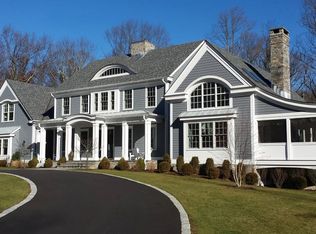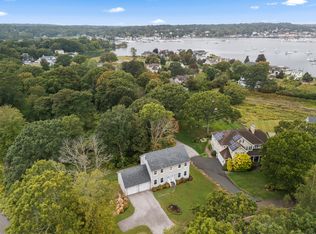Sold for $1,917,500
$1,917,500
7 Egret Road, Stonington, CT 06355
3beds
3,570sqft
Single Family Residence
Built in 2024
0.7 Acres Lot
$2,009,300 Zestimate®
$537/sqft
$6,502 Estimated rent
Home value
$2,009,300
Estimated sales range
Not available
$6,502/mo
Zestimate® history
Loading...
Owner options
Explore your selling options
What's special
Coastal Elegance | New Construction on Mason's Island! A rare opportunity to own a newly built coastal retreat on Mason's Island-a private, gated enclave surrounded by the waters of Mystic Harbor and Fishers Island Sound. Set at the end of a quiet cul-de-sac, this thoughtfully crafted new home offers 3 bedrooms, 3.5 baths, and water views throughout. The main level stuns with 10-foot ceilings, wide white oak flooring, a gas fireplace, and a chef's kitchen featuring quartzite counters, a center island, and premium Thermador appliances. Just off the kitchen, a generous deck offers seamless indoor-outdoor living-ideal for entertaining or peaceful morning coffee. The primary suite features a spa-like bath and walk-in closet. Upstairs, you'll find two additional bedrooms, a full bath, and a flexible loft perfect for a home office or sitting area. The walkout lower level includes a full bath and opens to a granite patio with tranquil Mystic Harbor views. Sited on .72 acres, this home is perfectly positioned between downtown Mystic and Stonington Borough, close to beaches, marinas, and fine dining. Mason's Homestead Association offers beach and boating access. Optional dockage may be available at Mason's Island Marina; owners may also apply for membership at the Yacht Club (neither guaranteed).
Zillow last checked: 8 hours ago
Listing updated: August 19, 2025 at 09:05am
Listed by:
Mark Bevington 860-861-2944,
Coldwell Banker Realty 860-536-9618
Bought with:
Laura W. Paige, RES.0804380
Mott & Chace Sotheby's Intl Rt
Source: Smart MLS,MLS#: 24083241
Facts & features
Interior
Bedrooms & bathrooms
- Bedrooms: 3
- Bathrooms: 4
- Full bathrooms: 3
- 1/2 bathrooms: 1
Primary bedroom
- Features: Bedroom Suite, Full Bath
- Level: Main
Bedroom
- Features: Wide Board Floor
- Level: Upper
Bedroom
- Features: Wide Board Floor
- Level: Upper
Bathroom
- Level: Upper
Kitchen
- Features: Bay/Bow Window, High Ceilings, Breakfast Nook, Dining Area
- Level: Main
Living room
- Features: Balcony/Deck, Dining Area, Fireplace
- Level: Main
Heating
- Forced Air, Zoned, Propane
Cooling
- Central Air
Appliances
- Included: Gas Range, Microwave, Refrigerator, Washer, Dryer, Wine Cooler, Water Heater, Tankless Water Heater
- Laundry: Upper Level
Features
- Open Floorplan
- Basement: Full,Heated,Finished,Garage Access
- Attic: Access Via Hatch
- Number of fireplaces: 1
Interior area
- Total structure area: 3,570
- Total interior livable area: 3,570 sqft
- Finished area above ground: 2,720
- Finished area below ground: 850
Property
Parking
- Total spaces: 4
- Parking features: Attached, Driveway
- Attached garage spaces: 2
- Has uncovered spaces: Yes
Features
- Patio & porch: Deck, Patio
- Has view: Yes
- View description: Water
- Has water view: Yes
- Water view: Water
Lot
- Size: 0.70 Acres
- Features: Cul-De-Sac
Details
- Parcel number: 2077842
- Zoning: Residential
Construction
Type & style
- Home type: SingleFamily
- Architectural style: Contemporary
- Property subtype: Single Family Residence
Materials
- Shingle Siding, Cedar
- Foundation: Concrete Perimeter
- Roof: Asphalt
Condition
- Completed/Never Occupied
- Year built: 2024
Details
- Warranty included: Yes
Utilities & green energy
- Sewer: Septic Tank
- Water: Public
Community & neighborhood
Community
- Community features: Gated, Library, Playground, Shopping/Mall, Tennis Court(s)
Location
- Region: Mystic
- Subdivision: Masons Island
HOA & financial
HOA
- Has HOA: Yes
- HOA fee: $1,000 annually
- Amenities included: Recreation Facilities
- Services included: Snow Removal, Road Maintenance
Price history
| Date | Event | Price |
|---|---|---|
| 8/19/2025 | Sold | $1,917,500-3.9%$537/sqft |
Source: | ||
| 7/26/2025 | Pending sale | $1,995,000$559/sqft |
Source: | ||
| 7/9/2025 | Price change | $1,995,000-9.1%$559/sqft |
Source: | ||
| 6/4/2025 | Price change | $2,195,000-3.5%$615/sqft |
Source: | ||
| 5/7/2025 | Price change | $2,275,000-4.2%$637/sqft |
Source: | ||
Public tax history
| Year | Property taxes | Tax assessment |
|---|---|---|
| 2025 | $15,109 +183.3% | $779,600 +171.9% |
| 2024 | $5,333 +0.5% | $286,700 |
| 2023 | $5,304 +7.3% | $286,700 +44.4% |
Find assessor info on the county website
Neighborhood: 06355
Nearby schools
GreatSchools rating
- 9/10Deans Mill SchoolGrades: PK-5Distance: 2.7 mi
- 6/10Stonington Middle SchoolGrades: 6-8Distance: 1.7 mi
- 7/10Stonington High SchoolGrades: 9-12Distance: 5.8 mi
Get pre-qualified for a loan
At Zillow Home Loans, we can pre-qualify you in as little as 5 minutes with no impact to your credit score.An equal housing lender. NMLS #10287.
Sell for more on Zillow
Get a Zillow Showcase℠ listing at no additional cost and you could sell for .
$2,009,300
2% more+$40,186
With Zillow Showcase(estimated)$2,049,486

