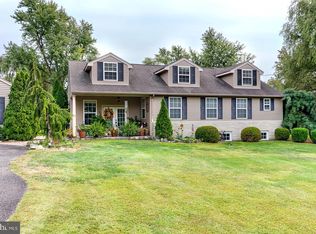Sold for $430,000 on 09/22/25
$430,000
7 Elmwood Rd, Mount Laurel, NJ 08054
4beds
2,502sqft
Single Family Residence
Built in 1958
1.53 Acres Lot
$-- Zestimate®
$172/sqft
$3,776 Estimated rent
Home value
Not available
Estimated sales range
Not available
$3,776/mo
Zestimate® history
Loading...
Owner options
Explore your selling options
What's special
Back on the Market and Priced to sell quickly. Nestled on a spacious 1.53 acre lot in Mount Laurel, this 4-bedroom, 2.5 bathroom home offers a blend of comfort and practicality. The property is wonderful and the potential is huge. The single-story layout is suitable for all stages of life. There is a separate living area that was designed for a handicapped family member with its own entrance and access ramp. The property boasts a large backyard with plenty of room to relax, play, or garden. One standout feature is the detached barn, once a horse barn (neighbors have horses and so can you), now a perfect building for those seeking to own horses, or need additional storage or are looking for some project or workshop space. Inside, the home features a welcoming floor plan, ideal for everyday living and entertaining. The family room has a magnificent wood stove that is capable of heating the entire house. 7 Elmwood is conveniently located near schools, shopping, and major highways. This property offers the perfect mix of tranquility, accessibility and space. Don’t miss the chance to make this unique property your own!
Zillow last checked: 8 hours ago
Listing updated: September 22, 2025 at 09:39am
Listed by:
Michael Meyer 609-929-4242,
Century 21 Alliance-Medford
Bought with:
Vincent Adornetto, RS372652
Real Broker, LLC
Source: Bright MLS,MLS#: NJBL2076626
Facts & features
Interior
Bedrooms & bathrooms
- Bedrooms: 4
- Bathrooms: 3
- Full bathrooms: 2
- 1/2 bathrooms: 1
- Main level bathrooms: 3
- Main level bedrooms: 4
Primary bedroom
- Level: Main
Bedroom 2
- Level: Main
Bedroom 3
- Level: Main
Bedroom 4
- Level: Main
Dining room
- Level: Main
Family room
- Level: Main
Kitchen
- Level: Main
Heating
- Forced Air, Natural Gas
Cooling
- Central Air, Electric
Appliances
- Included: Gas Water Heater
- Laundry: Main Level
Features
- Has basement: No
- Number of fireplaces: 1
- Fireplace features: Wood Burning, Free Standing
Interior area
- Total structure area: 2,502
- Total interior livable area: 2,502 sqft
- Finished area above ground: 2,502
- Finished area below ground: 0
Property
Parking
- Parking features: Driveway, Off Street
- Has uncovered spaces: Yes
Accessibility
- Accessibility features: Mobility Improvements, No Stairs, Other Bath Mod, Roll-in Shower, Entry Slope <1'
Features
- Levels: One
- Stories: 1
- Pool features: None
Lot
- Size: 1.53 Acres
- Dimensions: 100.00 x 503.00
Details
- Additional structures: Above Grade, Below Grade
- Parcel number: 240080300004
- Zoning: R-3
- Special conditions: Standard
Construction
Type & style
- Home type: SingleFamily
- Architectural style: Ranch/Rambler
- Property subtype: Single Family Residence
Materials
- Aluminum Siding, Copper Plumbing
- Foundation: Block
Condition
- New construction: No
- Year built: 1958
Utilities & green energy
- Sewer: Public Sewer
- Water: Public
Community & neighborhood
Location
- Region: Mount Laurel
- Subdivision: None Available
- Municipality: MOUNT LAUREL TWP
Other
Other facts
- Listing agreement: Exclusive Agency
- Listing terms: Cash,Conventional,FHA
- Ownership: Fee Simple
Price history
| Date | Event | Price |
|---|---|---|
| 9/22/2025 | Sold | $430,000-4.2%$172/sqft |
Source: | ||
| 8/20/2025 | Pending sale | $449,000$179/sqft |
Source: | ||
| 8/18/2025 | Contingent | $449,000$179/sqft |
Source: | ||
| 7/21/2025 | Listed for sale | $449,000$179/sqft |
Source: | ||
| 7/18/2025 | Pending sale | $449,000$179/sqft |
Source: | ||
Public tax history
| Year | Property taxes | Tax assessment |
|---|---|---|
| 2025 | $8,084 +4% | $264,000 |
| 2024 | $7,770 | $264,000 |
| 2023 | -- | $264,000 |
Find assessor info on the county website
Neighborhood: 08054
Nearby schools
GreatSchools rating
- 8/10Springville SchoolGrades: PK-4Distance: 1.3 mi
- 5/10T E Harrington Middle SchoolGrades: 7-8Distance: 1.1 mi
- 5/10Lenape High SchoolGrades: 9-12Distance: 1.2 mi
Schools provided by the listing agent
- Elementary: Hillside E.s.
- Middle: Hartford
- High: Lenape H.s.
- District: Lenape Regional High
Source: Bright MLS. This data may not be complete. We recommend contacting the local school district to confirm school assignments for this home.

Get pre-qualified for a loan
At Zillow Home Loans, we can pre-qualify you in as little as 5 minutes with no impact to your credit score.An equal housing lender. NMLS #10287.
