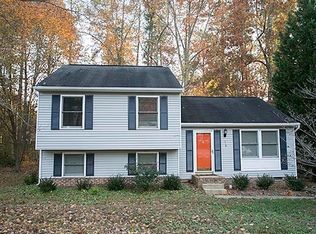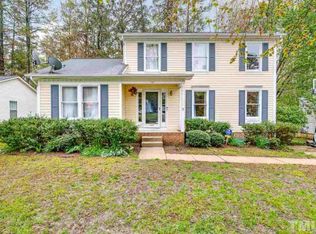Cape Cod on large, private lot at end of cul-de-sac in Woodlake! Fantastic floor plan- downstairs master suite w/walk-in closet, double vanities & garden tub. Kitchen w/stainless steel appliances. 2 HVAC. Screened porch & large deck overlooking private fenced back yard. Plenty of outdoor storage. Community pool, fitness room & more for low HOA dues. Great location!
This property is off market, which means it's not currently listed for sale or rent on Zillow. This may be different from what's available on other websites or public sources.

