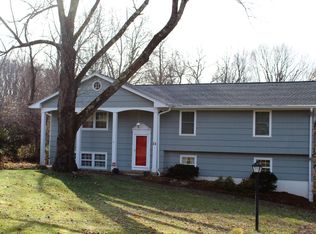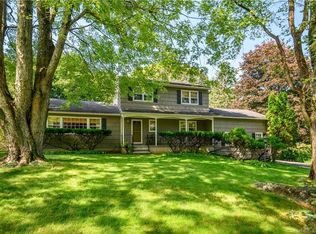Sold for $585,000
$585,000
7 Fawn Road, Bethel, CT 06801
4beds
2,208sqft
Single Family Residence
Built in 1971
0.5 Acres Lot
$-- Zestimate®
$265/sqft
$3,861 Estimated rent
Home value
Not available
Estimated sales range
Not available
$3,861/mo
Zestimate® history
Loading...
Owner options
Explore your selling options
What's special
This open and bright oversized Raised Ranch offers a perfect blend of space and modern updates. With approximately 2,200 sq ft of living space on a private 0.5-acre lot, this 4-bedroom, 2.5-bath home leaves nothing to be desired. Backing to 16+ acres of town-owned open space and within walking distance to charming downtown Bethel, you can't go wrong. Stepping inside, the main level features hardwood floors throughout, a spacious living area, and a nicely sized kitchen. From the kitchen, step out to the relaxing covered patio overlooking the lush, peaceful, and private backyard. Rounding out the main level are 3 generously sized bedrooms, including the primary suite with its own updated full bath, as well as a second full bath in the hall. Next, head downstairs to the finished lower level, featuring a large family room with a cozy fireplace, an additional fourth bedroom, an additional half bath with laundry, and a private office. This home has it all. Recent improvements provide peace of mind, including newer vinyl siding, windows, stainless steel appliances, recessed lighting, lower-level vinyl flooring, remodeled lower-level bathroom, and a new premier oil tank. Additional features include central air conditioning, a quality shed from The Barnyard, and more. Don't miss this opportunity to own a meticulously maintained, move-in ready home in one of Bethel's most sought-after neighborhoods. The only thing missing is you.
Zillow last checked: 8 hours ago
Listing updated: October 14, 2025 at 07:02pm
Listed by:
Courtney Martin 203-917-2700,
Coldwell Banker Realty 203-438-9000
Bought with:
Lisa A. McDonald, RES.0769069
The Brokerage of New England
Source: Smart MLS,MLS#: 24106978
Facts & features
Interior
Bedrooms & bathrooms
- Bedrooms: 4
- Bathrooms: 3
- Full bathrooms: 2
- 1/2 bathrooms: 1
Primary bedroom
- Features: Full Bath, Walk-In Closet(s), Hardwood Floor
- Level: Main
- Area: 165 Square Feet
- Dimensions: 11 x 15
Bedroom
- Features: Hardwood Floor
- Level: Main
- Area: 121 Square Feet
- Dimensions: 11 x 11
Bedroom
- Features: Hardwood Floor
- Level: Main
- Area: 216 Square Feet
- Dimensions: 12 x 18
Bedroom
- Features: Vinyl Floor
- Level: Lower
- Area: 132 Square Feet
- Dimensions: 11 x 12
Dining room
- Features: Hardwood Floor
- Level: Main
- Area: 143 Square Feet
- Dimensions: 11 x 13
Family room
- Features: Fireplace, Vinyl Floor
- Level: Lower
- Area: 486 Square Feet
- Dimensions: 18 x 27
Kitchen
- Features: Eating Space, Hardwood Floor
- Level: Main
- Area: 130 Square Feet
- Dimensions: 10 x 13
Living room
- Features: Hardwood Floor
- Level: Main
- Area: 322 Square Feet
- Dimensions: 14 x 23
Office
- Features: Vinyl Floor
- Level: Lower
- Area: 80 Square Feet
- Dimensions: 8 x 10
Heating
- Baseboard, Zoned, Oil
Cooling
- Central Air
Appliances
- Included: Oven/Range, Microwave, Refrigerator, Freezer, Dishwasher, Washer, Dryer, Water Heater
- Laundry: Lower Level
Features
- Open Floorplan
- Basement: Full,Finished
- Attic: Pull Down Stairs
- Number of fireplaces: 1
Interior area
- Total structure area: 2,208
- Total interior livable area: 2,208 sqft
- Finished area above ground: 2,208
Property
Parking
- Total spaces: 2
- Parking features: Attached, Garage Door Opener
- Attached garage spaces: 2
Features
- Patio & porch: Porch, Patio
Lot
- Size: 0.50 Acres
- Features: Wooded, Level, Sloped
Details
- Additional structures: Shed(s)
- Parcel number: 2026
- Zoning: R-20
Construction
Type & style
- Home type: SingleFamily
- Architectural style: Ranch
- Property subtype: Single Family Residence
Materials
- Vinyl Siding
- Foundation: Concrete Perimeter, Raised
- Roof: Asphalt
Condition
- New construction: No
- Year built: 1971
Utilities & green energy
- Sewer: Public Sewer
- Water: Public
Community & neighborhood
Location
- Region: Bethel
Price history
| Date | Event | Price |
|---|---|---|
| 7/28/2025 | Sold | $585,000+6.4%$265/sqft |
Source: | ||
| 7/11/2025 | Pending sale | $550,000$249/sqft |
Source: | ||
| 7/2/2025 | Pending sale | $550,000$249/sqft |
Source: | ||
| 6/26/2025 | Listed for sale | $550,000+52.8%$249/sqft |
Source: | ||
| 9/10/2003 | Sold | $359,900+50%$163/sqft |
Source: | ||
Public tax history
| Year | Property taxes | Tax assessment |
|---|---|---|
| 2025 | $9,441 +4.3% | $310,450 |
| 2024 | $9,056 +2.6% | $310,450 |
| 2023 | $8,826 +14.8% | $310,450 +39.7% |
Find assessor info on the county website
Neighborhood: 06801
Nearby schools
GreatSchools rating
- NAAnna H. Rockwell SchoolGrades: K-2Distance: 1 mi
- 8/10Bethel Middle SchoolGrades: 6-8Distance: 0.9 mi
- 8/10Bethel High SchoolGrades: 9-12Distance: 0.7 mi
Schools provided by the listing agent
- High: Bethel
Source: Smart MLS. This data may not be complete. We recommend contacting the local school district to confirm school assignments for this home.
Get pre-qualified for a loan
At Zillow Home Loans, we can pre-qualify you in as little as 5 minutes with no impact to your credit score.An equal housing lender. NMLS #10287.


