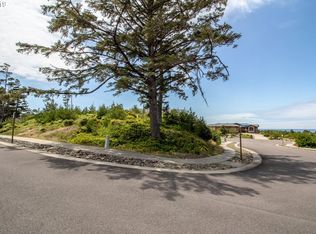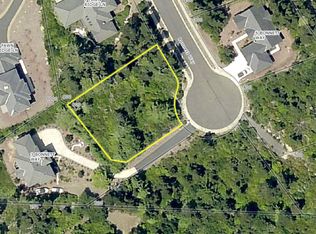Sold
$795,000
7 Fawn Ridge Ln, Florence, OR 97439
3beds
2,219sqft
Residential, Single Family Residence
Built in 2006
0.5 Acres Lot
$795,500 Zestimate®
$358/sqft
$2,957 Estimated rent
Home value
$795,500
$756,000 - $835,000
$2,957/mo
Zestimate® history
Loading...
Owner options
Explore your selling options
What's special
Welcome to this beautifully maintained 3-bedroom, 2-bathroom home located in the gated community of Fawn Ridge West, just minutes from beach access. Designed with comfort and style in mind, this home offers high ceilings throughout, creating a light and airy feel from the moment you walk in. A charming landscaped entry with a bridge leads you to the front door, setting the tone for what’s inside. The spacious living room features rich wood floors, a cozy fireplace, large windows for abundant natural light, and a ceiling fan for year-round comfort. The kitchen is both functional and stylish with stainless steel appliances, under-cabinet lighting, and ample storage, perfect for any home chef. The primary suite is a true retreat, boasting vaulted ceilings, a generous walk-in closet, and a spa-like attached bathroom with double vanity and a jetted soaking tub. Enjoy outdoor living rain or shine on the covered back deck, complete with skylights for added brightness. An attached 2-car garage provides convenience and additional storage. This property offers the best of coastal living in a secure, upscale neighborhood. Don’t miss your opportunity to own a home in one of the area's most sought-after communities!
Zillow last checked: 8 hours ago
Listing updated: October 31, 2025 at 08:01am
Listed by:
Jim Hoberg sales@wcresi.com,
West Coast Real Estate Service
Bought with:
Michael Miller, 201237738
Real Broker
Source: RMLS (OR),MLS#: 339947411
Facts & features
Interior
Bedrooms & bathrooms
- Bedrooms: 3
- Bathrooms: 2
- Full bathrooms: 2
- Main level bathrooms: 2
Primary bedroom
- Features: Bathroom, Double Sinks, Jetted Tub, Vaulted Ceiling, Walkin Closet, Wallto Wall Carpet
- Level: Main
Bedroom 2
- Features: Closet, Wallto Wall Carpet
- Level: Main
Bedroom 3
- Features: Closet, Wallto Wall Carpet
- Level: Main
Dining room
- Features: High Ceilings
- Level: Main
Kitchen
- Features: Dishwasher, Microwave, Trash Compactor, Free Standing Range, Free Standing Refrigerator
- Level: Main
Living room
- Features: Ceiling Fan, Fireplace, High Ceilings, Wood Floors
- Level: Main
Heating
- Forced Air, Fireplace(s)
Appliances
- Included: Appliance Garage, Dishwasher, Free-Standing Range, Free-Standing Refrigerator, Microwave, Stainless Steel Appliance(s), Trash Compactor, Electric Water Heater
Features
- Ceiling Fan(s), Central Vacuum, High Ceilings, Closet, Bathroom, Double Vanity, Vaulted Ceiling(s), Walk-In Closet(s)
- Flooring: Hardwood, Wall to Wall Carpet, Wood
- Windows: Vinyl Frames
- Number of fireplaces: 1
- Fireplace features: Gas
Interior area
- Total structure area: 2,219
- Total interior livable area: 2,219 sqft
Property
Parking
- Total spaces: 2
- Parking features: Driveway, Attached
- Attached garage spaces: 2
- Has uncovered spaces: Yes
Features
- Levels: One
- Stories: 1
- Patio & porch: Covered Deck, Porch
- Has spa: Yes
- Spa features: Bath
- Has view: Yes
- View description: Territorial, Trees/Woods
Lot
- Size: 0.50 Acres
- Features: Corner Lot, Level, SqFt 20000 to Acres1
Details
- Parcel number: 1768934
- Zoning: LR
Construction
Type & style
- Home type: SingleFamily
- Property subtype: Residential, Single Family Residence
Materials
- Board & Batten Siding, Lap Siding
- Foundation: Concrete Perimeter
- Roof: Composition
Condition
- Resale
- New construction: No
- Year built: 2006
Utilities & green energy
- Sewer: Public Sewer
- Water: Public
Community & neighborhood
Location
- Region: Florence
- Subdivision: Fawn Ridge West
HOA & financial
HOA
- Has HOA: Yes
- HOA fee: $595 annually
Other
Other facts
- Listing terms: Cash,Conventional,FHA,VA Loan
- Road surface type: Paved
Price history
| Date | Event | Price |
|---|---|---|
| 10/31/2025 | Sold | $795,000-2.9%$358/sqft |
Source: | ||
| 10/2/2025 | Pending sale | $819,000$369/sqft |
Source: | ||
| 8/20/2025 | Price change | $819,000-1.2%$369/sqft |
Source: | ||
| 7/29/2025 | Listed for sale | $829,000+27.5%$374/sqft |
Source: | ||
| 5/16/2022 | Sold | $650,000+8.5%$293/sqft |
Source: Public Record Report a problem | ||
Public tax history
| Year | Property taxes | Tax assessment |
|---|---|---|
| 2025 | $6,195 +3.1% | $448,330 +3% |
| 2024 | $6,007 +2.8% | $435,272 +3% |
| 2023 | $5,842 +4.2% | $422,595 +3% |
Find assessor info on the county website
Neighborhood: Heceta Beach
Nearby schools
GreatSchools rating
- 6/10Siuslaw Elementary SchoolGrades: K-5Distance: 2.9 mi
- 7/10Siuslaw Middle SchoolGrades: 6-8Distance: 2.8 mi
- 2/10Siuslaw High SchoolGrades: 9-12Distance: 2.5 mi
Schools provided by the listing agent
- Elementary: Siuslaw
- Middle: Siuslaw
- High: Siuslaw
Source: RMLS (OR). This data may not be complete. We recommend contacting the local school district to confirm school assignments for this home.
Get pre-qualified for a loan
At Zillow Home Loans, we can pre-qualify you in as little as 5 minutes with no impact to your credit score.An equal housing lender. NMLS #10287.
Sell for more on Zillow
Get a Zillow Showcase℠ listing at no additional cost and you could sell for .
$795,500
2% more+$15,910
With Zillow Showcase(estimated)$811,410

