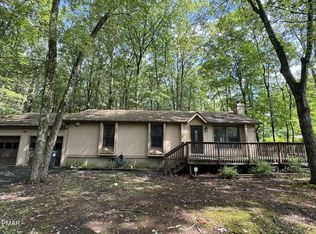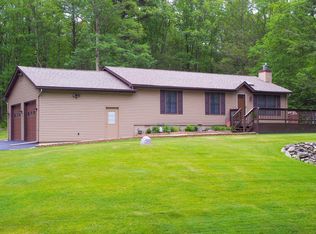Sold for $232,500 on 11/21/23
$232,500
7 Fern Path, Stroudsburg, PA 18360
3beds
1,724sqft
Single Family Residence
Built in 1986
1.24 Acres Lot
$319,700 Zestimate®
$135/sqft
$2,158 Estimated rent
Home value
$319,700
$291,000 - $348,000
$2,158/mo
Zestimate® history
Loading...
Owner options
Explore your selling options
What's special
LOCATION! LOCATION! LOCATION! Minutes from Crossing and Stroudsburg. 3 bed, 2 bath ranch with 2 CARS GARAGE with OFFICE space/ GUEST ROOM ABOVE. Located on 1.24 ACRE. Great location for COMMUTERS. Close to Rt 80, shopping, Mt. Airy Casino, minutes away from water parks: Kalahari Resort, Camelbeach, Aquatopia, Camelback Skiing resort, state parks, water sports, hiking, fishing, hunting and some much more.
This is an estate sale, sold as is.
Zillow last checked: 8 hours ago
Listing updated: February 14, 2025 at 09:53am
Listed by:
Elzbieta Rosser 570-517-9031,
WEICHERT Realtors Acclaim - Tannersville
Bought with:
Marcello Luciano Riccardi, RS348866
exp Realty, LLC - Philadelphia
Source: PMAR,MLS#: PM-106847
Facts & features
Interior
Bedrooms & bathrooms
- Bedrooms: 3
- Bathrooms: 3
- Full bathrooms: 3
Primary bedroom
- Description: Measurements approximate
- Level: First
- Area: 118.75
- Dimensions: 12.5 x 9.5
Bedroom 2
- Description: Measurements approximate
- Level: First
- Area: 121
- Dimensions: 11 x 11
Bedroom 3
- Description: Measurements approximate
- Level: First
- Area: 118.75
- Dimensions: 12.5 x 9.5
Primary bathroom
- Description: Measurements approximate
- Level: First
- Area: 40
- Dimensions: 8 x 5
Bathroom 2
- Description: Measurements approximate
- Level: First
- Area: 22.5
- Dimensions: 5 x 4.5
Bathroom 3
- Description: Bathroom above the 2nd garage
- Level: Second
- Area: 20.25
- Dimensions: 4.5 x 4.5
Bonus room
- Description: Office/ in laws quarters above 2nd garage
- Level: Second
- Area: 480
- Dimensions: 20 x 24
Kitchen
- Description: Measurements approximate
- Level: First
- Area: 206.25
- Dimensions: 16.5 x 12.5
Living room
- Description: Measurements approximate
- Level: First
- Area: 206.25
- Dimensions: 16.5 x 12.5
Other
- Description: Garage
- Level: First
- Area: 500
- Dimensions: 25 x 20
Workshop
- Description: 2nd garage/ workshop with living area above
- Level: First
- Area: 600
- Dimensions: 25 x 24
Heating
- Electric
Cooling
- Ceiling Fan(s), Window Unit(s), Other
Appliances
- Included: Electric Range, Refrigerator, Water Heater, Microwave, Washer, Dryer
Features
- Eat-in Kitchen, Kitchen Island, Wet Bar, Cathedral Ceiling(s), In-Law Floorplan
- Flooring: Laminate, Tile, Vinyl
- Basement: Crawl Space
- Has fireplace: Yes
- Fireplace features: Brick
- Common walls with other units/homes: No Common Walls
Interior area
- Total structure area: 2,848
- Total interior livable area: 1,724 sqft
- Finished area above ground: 1,724
- Finished area below ground: 0
Property
Parking
- Total spaces: 2
- Parking features: Garage
- Garage spaces: 2
Features
- Stories: 1
- Patio & porch: Deck
Lot
- Size: 1.24 Acres
- Features: Not In Development
Details
- Parcel number: 07.7.1.475
- Zoning description: Residential
Construction
Type & style
- Home type: SingleFamily
- Architectural style: Ranch
- Property subtype: Single Family Residence
Materials
- Wood Siding
- Roof: Asphalt
Condition
- Year built: 1986
Utilities & green energy
- Sewer: Septic Tank
- Water: Well
Community & neighborhood
Location
- Region: Stroudsburg
- Subdivision: None
HOA & financial
HOA
- Has HOA: No
Other
Other facts
- Listing terms: Cash,Conventional
- Road surface type: Paved
Price history
| Date | Event | Price |
|---|---|---|
| 5/11/2024 | Listing removed | -- |
Source: Zillow Rentals | ||
| 4/22/2024 | Listed for rent | $2,200$1/sqft |
Source: Zillow Rentals | ||
| 11/21/2023 | Sold | $232,500-15.5%$135/sqft |
Source: PMAR #PM-106847 | ||
| 10/19/2023 | Pending sale | $275,000+10%$160/sqft |
Source: | ||
| 9/24/2023 | Price change | $250,000-9.1%$145/sqft |
Source: PMAR #PM-106847 | ||
Public tax history
| Year | Property taxes | Tax assessment |
|---|---|---|
| 2025 | $5,905 +4.7% | $177,810 |
| 2024 | $5,638 +9.4% | $177,810 +6.7% |
| 2023 | $5,154 +2.6% | $166,580 |
Find assessor info on the county website
Neighborhood: 18360
Nearby schools
GreatSchools rating
- 7/10Stroudsburg Middle SchoolGrades: 5-7Distance: 1.6 mi
- 7/10Stroudsburg High SchoolGrades: 10-12Distance: 3.3 mi
- 7/10Stroudsburg Junior High SchoolGrades: 8-9Distance: 2 mi

Get pre-qualified for a loan
At Zillow Home Loans, we can pre-qualify you in as little as 5 minutes with no impact to your credit score.An equal housing lender. NMLS #10287.
Sell for more on Zillow
Get a free Zillow Showcase℠ listing and you could sell for .
$319,700
2% more+ $6,394
With Zillow Showcase(estimated)
$326,094
