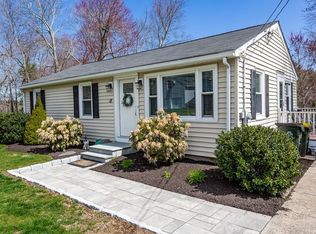Sold for $543,000
$543,000
7 Fleetwood Rd, Bellingham, MA 02019
2beds
1,782sqft
Single Family Residence
Built in 2017
10,655 Square Feet Lot
$542,600 Zestimate®
$305/sqft
$2,865 Estimated rent
Home value
$542,600
$505,000 - $586,000
$2,865/mo
Zestimate® history
Loading...
Owner options
Explore your selling options
What's special
Mint condition 8 yr young CUSTOM BUILT ranch set in established neighborhood, close to all. 2x6 construction. ENERGY EFFICIENT. LOW MAINTENANCE. Lots of windows! Lots of closets! Custom woodwork throughout! All kitchen appliances AND washer/dryer stay! Plenty of storage shelving in utility side of basement and a pull down/walkup stairway to attic. Spacious shed. Private fenced back yard overlooks abutting farm. Wonderful sunsets and interesting wildlife. A must see! Basement is partially permitted.OPEN HOUSE CANCELLED. ACCEPTED OFFER
Zillow last checked: 8 hours ago
Listing updated: August 22, 2025 at 04:05pm
Listed by:
Julie Noonan Coffin 508-868-9684,
Coffin Real Estate 508-868-9684
Bought with:
Danielle McCarthy
Keller Williams Elite
Source: MLS PIN,MLS#: 73410405
Facts & features
Interior
Bedrooms & bathrooms
- Bedrooms: 2
- Bathrooms: 2
- Full bathrooms: 2
- Main level bathrooms: 1
Primary bedroom
- Features: Ceiling Fan(s), Flooring - Wall to Wall Carpet
- Level: First
Bedroom 2
- Features: Ceiling Fan(s), Flooring - Hardwood
- Level: First
Primary bathroom
- Features: Yes
Bathroom 1
- Features: Bathroom - Full, Bathroom - With Tub & Shower, Flooring - Stone/Ceramic Tile
- Level: Main,First
Bathroom 2
- Features: Bathroom - With Tub & Shower, Flooring - Stone/Ceramic Tile
- Level: Basement
Dining room
- Features: Flooring - Wood
- Level: First
Kitchen
- Features: Flooring - Hardwood, Countertops - Stone/Granite/Solid, Kitchen Island, Open Floorplan, Recessed Lighting, Stainless Steel Appliances, Lighting - Pendant
- Level: Main,First
Living room
- Features: Flooring - Wood
- Level: Main,First
Heating
- Forced Air, Propane, Ductless, Leased Propane Tank
Cooling
- Ductless
Appliances
- Laundry: First Floor, Electric Dryer Hookup, Washer Hookup
Features
- Bathroom - With Tub & Shower, Ceiling Fan(s), Closet, Closet/Cabinets - Custom Built
- Flooring: Wood, Tile, Carpet, Flooring - Wall to Wall Carpet, Flooring - Vinyl
- Doors: Insulated Doors
- Windows: Insulated Windows
- Basement: Full,Interior Entry,Bulkhead
- Has fireplace: No
Interior area
- Total structure area: 1,782
- Total interior livable area: 1,782 sqft
- Finished area above ground: 986
- Finished area below ground: 796
Property
Parking
- Total spaces: 5
- Parking features: Attached, Paved Drive, Off Street
- Attached garage spaces: 1
- Uncovered spaces: 4
Features
- Patio & porch: Porch, Deck - Composite
- Exterior features: Porch, Deck - Composite, Storage
- Fencing: Fenced/Enclosed
- Has view: Yes
- View description: Scenic View(s)
Lot
- Size: 10,655 sqft
Details
- Parcel number: M:0063 B:0014 L:0000,5800
- Zoning: res
Construction
Type & style
- Home type: SingleFamily
- Architectural style: Ranch
- Property subtype: Single Family Residence
Materials
- Frame, Conventional (2x4-2x6)
- Foundation: Concrete Perimeter
- Roof: Shingle
Condition
- Year built: 2017
Utilities & green energy
- Electric: 200+ Amp Service
- Sewer: Private Sewer
- Water: Public
- Utilities for property: for Gas Range, for Electric Dryer, Washer Hookup
Community & neighborhood
Community
- Community features: Public Transportation, Highway Access, Public School
Location
- Region: Bellingham
Other
Other facts
- Listing terms: Contract
Price history
| Date | Event | Price |
|---|---|---|
| 8/22/2025 | Sold | $543,000+5.4%$305/sqft |
Source: MLS PIN #73410405 Report a problem | ||
| 7/30/2025 | Contingent | $515,000$289/sqft |
Source: MLS PIN #73410405 Report a problem | ||
| 7/28/2025 | Listed for sale | $515,000+17%$289/sqft |
Source: MLS PIN #73410405 Report a problem | ||
| 4/13/2023 | Sold | $440,000+35%$247/sqft |
Source: Public Record Report a problem | ||
| 5/23/2018 | Sold | $325,900+1.9%$183/sqft |
Source: Public Record Report a problem | ||
Public tax history
| Year | Property taxes | Tax assessment |
|---|---|---|
| 2025 | $5,387 +4.3% | $428,900 +6.8% |
| 2024 | $5,165 +4.4% | $401,600 +6% |
| 2023 | $4,946 +0.2% | $379,000 +8.1% |
Find assessor info on the county website
Neighborhood: 02019
Nearby schools
GreatSchools rating
- 4/10Bellingham Memorial Middle SchoolGrades: 4-7Distance: 0.6 mi
- 3/10Bellingham High SchoolGrades: 8-12Distance: 0.8 mi
- 3/10South Elementary SchoolGrades: K-3Distance: 2.3 mi
Get a cash offer in 3 minutes
Find out how much your home could sell for in as little as 3 minutes with a no-obligation cash offer.
Estimated market value
$542,600
