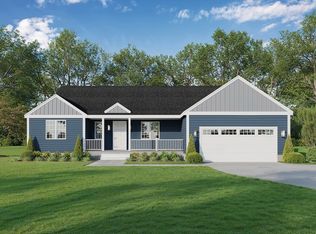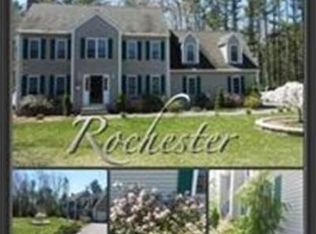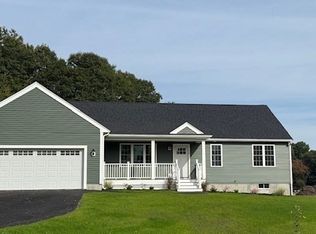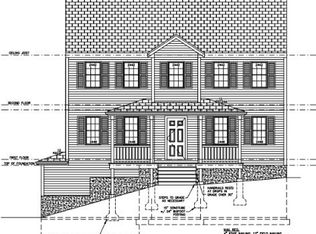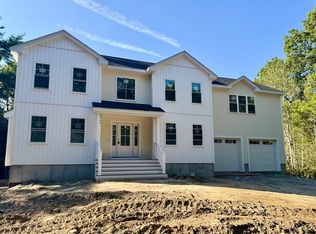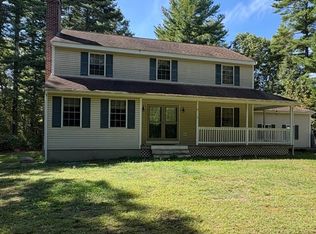***Discover Your Dream Home in Rochester's Most Desirable Neighborhood!*** This brand new to be built colonial offers 4 spacious bedrooms and 3 full baths and a circular driveway perfectly tailored for today’s dynamic lifestyle. An expansive open floor plan seamlessly connects the living spaces. The heart of the home is the contemporary kitchen, featuring a generous center island/breakfast bar. Retreat to the luxurious primary suite, complete with a walk-in closet and a private bath designed for relaxation. This versatile layout includes the option for a first-floor bedroom and full bathroom—perfect for guests or multi-generational living. Enjoy breathtaking distant views over the picturesque Pierceville Cranberry bogs. Embrace community life with tree-lined sidewalks perfect for evening strolls or trick-or-treating. Experience the magic of Christmas as beautiful lights adorn your neighborhood! Don't miss this rare opportunity Contact the listing agent for details today!
For sale
Price cut: $60K (10/25)
$789,900
7 Forbes Rd, Rochester, MA 02770
4beds
1,904sqft
Est.:
Single Family Residence
Built in 2025
2 Acres Lot
$-- Zestimate®
$415/sqft
$-- HOA
What's special
Brand new colonialTree-lined sidewalksLuxurious primary suiteBreathtaking distant viewsWalk-in closetContemporary kitchenExpansive open floor plan
- 160 days |
- 474 |
- 26 |
Zillow last checked: 8 hours ago
Listing updated: November 30, 2025 at 12:11am
Listed by:
Doug Crane 508-843-7985,
Conway - Bridgewater 508-697-8300
Source: MLS PIN,MLS#: 73405796
Tour with a local agent
Facts & features
Interior
Bedrooms & bathrooms
- Bedrooms: 4
- Bathrooms: 3
- Full bathrooms: 3
Primary bedroom
- Features: Bathroom - Full, Walk-In Closet(s), Double Vanity
- Level: Second
- Area: 224
- Dimensions: 16 x 14
Bedroom 2
- Level: Second
- Area: 168
- Dimensions: 14 x 12
Bedroom 3
- Level: Second
- Area: 132
- Dimensions: 12 x 11
Bedroom 4
- Level: First
- Area: 154
- Dimensions: 14 x 11
Primary bathroom
- Features: Yes
Bathroom 1
- Level: First
- Area: 64
- Dimensions: 8 x 8
Bathroom 2
- Level: Second
- Area: 64
- Dimensions: 8 x 8
Bathroom 3
- Level: Second
- Area: 64
- Dimensions: 8 x 8
Dining room
- Features: Balcony / Deck, Exterior Access, Open Floorplan, Recessed Lighting
- Level: First
- Area: 169
- Dimensions: 13 x 13
Kitchen
- Features: Countertops - Stone/Granite/Solid, Kitchen Island, Breakfast Bar / Nook, Open Floorplan, Recessed Lighting
- Level: First
- Area: 156
- Dimensions: 13 x 12
Living room
- Features: Open Floorplan, Recessed Lighting
- Level: First
- Area: 195
- Dimensions: 15 x 13
Heating
- Forced Air
Cooling
- Central Air
Appliances
- Laundry: Second Floor
Features
- Basement: Full
- Has fireplace: No
Interior area
- Total structure area: 1,904
- Total interior livable area: 1,904 sqft
- Finished area above ground: 1,904
Property
Parking
- Total spaces: 8
- Parking features: Paved Drive
- Uncovered spaces: 8
Features
- Has view: Yes
- View description: Scenic View(s)
Lot
- Size: 2 Acres
- Features: Corner Lot, Easements, Cleared, Level
Details
- Zoning: res
Construction
Type & style
- Home type: SingleFamily
- Architectural style: Colonial
- Property subtype: Single Family Residence
Materials
- Foundation: Concrete Perimeter
Condition
- Year built: 2025
Utilities & green energy
- Electric: Circuit Breakers
- Sewer: Private Sewer
- Water: Private
Community & HOA
Community
- Features: Shopping, Golf, Medical Facility, Highway Access, House of Worship, Public School, Other
HOA
- Has HOA: No
Location
- Region: Rochester
Financial & listing details
- Price per square foot: $415/sqft
- Tax assessed value: $99,999,999
- Annual tax amount: $999
- Date on market: 7/17/2025
Estimated market value
Not available
Estimated sales range
Not available
Not available
Price history
Price history
| Date | Event | Price |
|---|---|---|
| 10/25/2025 | Price change | $789,900-7.1%$415/sqft |
Source: MLS PIN #73405796 Report a problem | ||
| 7/17/2025 | Listed for sale | $849,900$446/sqft |
Source: MLS PIN #73405796 Report a problem | ||
Public tax history
Public tax history
Tax history is unavailable.BuyAbility℠ payment
Est. payment
$4,855/mo
Principal & interest
$3848
Property taxes
$731
Home insurance
$276
Climate risks
Neighborhood: 02770
Nearby schools
GreatSchools rating
- 6/10Rochester Memorial SchoolGrades: PK-6Distance: 4.7 mi
- 5/10Old Rochester Regional Jr High SchoolGrades: 7-8Distance: 7.4 mi
- 8/10Old Rochester Regional High SchoolGrades: 9-12Distance: 7.3 mi
- Loading
- Loading
