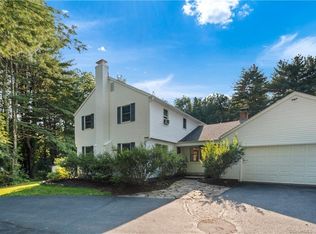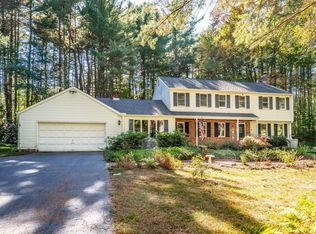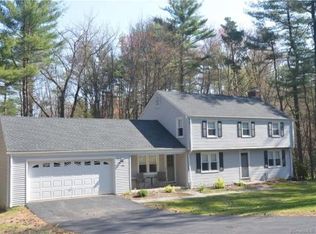Sold for $705,000
$705,000
7 Fox Den Road, Simsbury, CT 06092
4beds
3,046sqft
Single Family Residence
Built in 1988
1.22 Acres Lot
$778,500 Zestimate®
$231/sqft
$4,100 Estimated rent
Home value
$778,500
$740,000 - $817,000
$4,100/mo
Zestimate® history
Loading...
Owner options
Explore your selling options
What's special
BEST AND FINAL OFFERS DUE 4/17 BY NOON "House Beautiful" in a sought-after neighborhood in the heart of Simsbury! Exceptional Col home on over an acre of lovely property with a large, lush lawn, deck & garden shed is perfection! The amazing cook's kitchen is the centerpiece of this stunning home and was completely updated and customized to reflect the most current designer elements from the quartz island and counters, to the marble backsplash & high end ssteel Bosch appliances. The open concept dining area is brilliant, bathed in sunlight with multiple windows, a beverage center w/ a mosaic glass backsplash and sleek lighting fixture! Entertaining is paramount in this space which opens to a warm gathering room w/fireplace & sliders connecting to a bright sunroom! The private living room is an ideal office/study with another cozy fireplace and is situated for optimal seclusion. The upper level primary bedroom features a cathedral ceiling w/fan, palladian window, his & hers walk in closets and sliding barn door, while the upscale bath has radiant heat floors, soaking tub, walk in shower and granite surfaces. Three additional bedrooms share another full bath. There is a fun fin lower level w/billiard area & media space as well as a drybar and gym area. Additional features include: mudroom with laundry and built-ins, updated half bath w/granite surfaces and radiant heat floors, generator ready, c-vac, sec system. Town card shows 3 brs but FVHD updates show 4 br.
Zillow last checked: 8 hours ago
Listing updated: July 10, 2023 at 08:44am
Listed by:
Katie French 860-977-3802,
Coldwell Banker Realty 860-674-0300
Bought with:
Dawn M. Gagliardi, RES.0808847
Coldwell Banker Realty
Source: Smart MLS,MLS#: 170562247
Facts & features
Interior
Bedrooms & bathrooms
- Bedrooms: 4
- Bathrooms: 3
- Full bathrooms: 2
- 1/2 bathrooms: 1
Primary bedroom
- Features: Cathedral Ceiling(s), Ceiling Fan(s), Full Bath, Granite Counters, Walk-In Closet(s)
- Level: Upper
Bedroom
- Level: Upper
Bedroom
- Level: Upper
Bedroom
- Level: Upper
Bathroom
- Level: Upper
Dining room
- Features: Built-in Features, Hardwood Floor
- Level: Main
Family room
- Features: Fireplace
- Level: Main
Kitchen
- Features: Breakfast Bar, Granite Counters, Hardwood Floor, Kitchen Island
- Level: Main
Living room
- Features: Fireplace, Hardwood Floor
- Level: Main
Heating
- Forced Air, Oil
Cooling
- Central Air
Appliances
- Included: Cooktop, Oven/Range, Microwave, Refrigerator, Dishwasher, Disposal, Washer, Dryer, Water Heater
- Laundry: Mud Room
Features
- Central Vacuum, Open Floorplan, Entrance Foyer
- Doors: Storm Door(s)
- Basement: Full,Partially Finished
- Attic: Pull Down Stairs
- Number of fireplaces: 2
Interior area
- Total structure area: 3,046
- Total interior livable area: 3,046 sqft
- Finished area above ground: 2,560
- Finished area below ground: 486
Property
Parking
- Total spaces: 2
- Parking features: Attached, Garage Door Opener, Paved
- Attached garage spaces: 2
- Has uncovered spaces: Yes
Features
- Patio & porch: Deck, Enclosed
- Exterior features: Garden
Lot
- Size: 1.22 Acres
- Features: Level
Details
- Additional structures: Shed(s)
- Parcel number: 698231
- Zoning: R-40
Construction
Type & style
- Home type: SingleFamily
- Architectural style: Colonial
- Property subtype: Single Family Residence
Materials
- Wood Siding
- Foundation: Concrete Perimeter
- Roof: Asphalt
Condition
- New construction: No
- Year built: 1988
Utilities & green energy
- Sewer: Septic Tank
- Water: Public
Green energy
- Energy efficient items: Doors
Community & neighborhood
Security
- Security features: Security System
Community
- Community features: Golf, Library, Medical Facilities, Park, Public Rec Facilities, Shopping/Mall, Stables/Riding
Location
- Region: West Simsbury
- Subdivision: West Simsbury
Price history
| Date | Event | Price |
|---|---|---|
| 7/10/2023 | Sold | $705,000+28.2%$231/sqft |
Source: | ||
| 4/17/2023 | Contingent | $550,000$181/sqft |
Source: | ||
| 4/13/2023 | Listed for sale | $550,000+64.2%$181/sqft |
Source: | ||
| 11/17/2004 | Sold | $335,000+3250%$110/sqft |
Source: | ||
| 1/22/1997 | Sold | $10,000$3/sqft |
Source: Public Record Report a problem | ||
Public tax history
| Year | Property taxes | Tax assessment |
|---|---|---|
| 2025 | $14,118 +3.5% | $413,280 +0.9% |
| 2024 | $13,640 +19.3% | $409,500 +14% |
| 2023 | $11,433 +0.5% | $359,310 +22% |
Find assessor info on the county website
Neighborhood: West Simsbury
Nearby schools
GreatSchools rating
- 8/10Central SchoolGrades: K-6Distance: 2 mi
- 7/10Henry James Memorial SchoolGrades: 7-8Distance: 1.6 mi
- 10/10Simsbury High SchoolGrades: 9-12Distance: 1 mi
Schools provided by the listing agent
- Elementary: Central
- High: Simsbury
Source: Smart MLS. This data may not be complete. We recommend contacting the local school district to confirm school assignments for this home.
Get pre-qualified for a loan
At Zillow Home Loans, we can pre-qualify you in as little as 5 minutes with no impact to your credit score.An equal housing lender. NMLS #10287.
Sell for more on Zillow
Get a Zillow Showcase℠ listing at no additional cost and you could sell for .
$778,500
2% more+$15,570
With Zillow Showcase(estimated)$794,070


