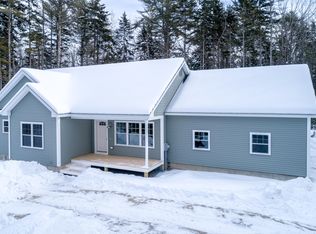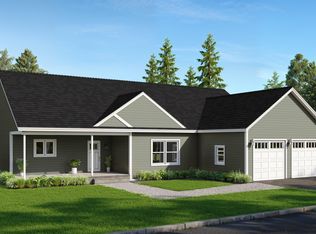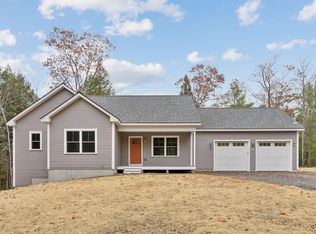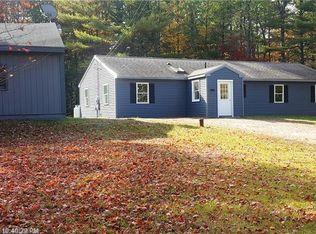Closed
$601,000
Lot 7 Foye Road, Wiscasset, ME 04578
3beds
1,395sqft
Single Family Residence
Built in 2023
1.01 Acres Lot
$617,700 Zestimate®
$431/sqft
$2,560 Estimated rent
Home value
$617,700
Estimated sales range
Not available
$2,560/mo
Zestimate® history
Loading...
Owner options
Explore your selling options
What's special
Welcome to Montsweag Woods-Wiscasset's newest and most desirable neighborhood! The Laurel is a beautiful ranch style home that offers 3BR/2.5BA with an open kitchen/floorplan features a pantry, island, granite counters and stainless appliances. Kitchen connects to open living area with gas fireplace; attached two car garage; mudroom; screened in porch and deck. Primary suite with generous walk in closet; two additional bedrooms with shared bath; separate laundry room and a giant bonus room above the garage with the option to finish. Additional amenities include whole house heat/AC via heat pumps and a daylight walkout basement. All John Libby homes offer a selection process at the John Libby showroom where all of the finishes from floors, to counters, hardware and plumbing fixtures are available for you to see and select (see photos in listing!) Very reliable builder with excellent track record and references. Don't miss this opportunity to make ''the prettiest village in Maine'' your home.
Zillow last checked: 8 hours ago
Listing updated: January 16, 2025 at 07:06pm
Listed by:
Portside Real Estate Group
Bought with:
Legacy Properties Sotheby's International Realty
Source: Maine Listings,MLS#: 1577321
Facts & features
Interior
Bedrooms & bathrooms
- Bedrooms: 3
- Bathrooms: 2
- Full bathrooms: 2
Primary bedroom
- Features: Walk-In Closet(s)
- Level: First
- Area: 278.64 Square Feet
- Dimensions: 16.2 x 17.2
Bedroom 2
- Features: Closet
- Level: First
- Area: 138.88 Square Feet
- Dimensions: 11.2 x 12.4
Bedroom 3
- Features: Closet
- Level: First
- Area: 138.99 Square Feet
- Dimensions: 11.2 x 12.41
Dining room
- Features: Dining Area, Formal
- Level: First
- Area: 161 Square Feet
- Dimensions: 16.1 x 10
Kitchen
- Features: Eat-in Kitchen, Kitchen Island, Pantry
- Level: First
- Area: 184.6 Square Feet
- Dimensions: 14.2 x 13
Living room
- Features: Gas Fireplace
- Level: First
- Area: 323.61 Square Feet
- Dimensions: 16.1 x 20.1
Heating
- Heat Pump, Zoned, Other
Cooling
- Heat Pump
Appliances
- Included: Dishwasher, Microwave, Gas Range, Refrigerator
Features
- 1st Floor Primary Bedroom w/Bath, Bathtub, One-Floor Living, Pantry, Shower, Walk-In Closet(s), Primary Bedroom w/Bath
- Flooring: Carpet, Other, Vinyl
- Windows: Double Pane Windows
- Basement: Interior Entry,Daylight,Full,Unfinished
- Number of fireplaces: 1
Interior area
- Total structure area: 1,395
- Total interior livable area: 1,395 sqft
- Finished area above ground: 1,395
- Finished area below ground: 0
Property
Parking
- Total spaces: 2
- Parking features: Gravel, 5 - 10 Spaces, Garage Door Opener
- Attached garage spaces: 2
Accessibility
- Accessibility features: 32 - 36 Inch Doors, Level Entry
Features
- Patio & porch: Deck
- Has view: Yes
- View description: Scenic, Trees/Woods
Lot
- Size: 1.01 Acres
- Features: Near Shopping, Near Town, Rural, Wooded
Details
- Parcel number: WISCMR03L031SC
- Zoning: Rural District
Construction
Type & style
- Home type: SingleFamily
- Architectural style: Ranch
- Property subtype: Single Family Residence
Materials
- Wood Frame, Clapboard, Vinyl Siding
- Roof: Composition,Shingle
Condition
- To Be Built
- New construction: No
- Year built: 2023
Utilities & green energy
- Electric: Circuit Breakers
- Sewer: Private Sewer
- Water: Private
Green energy
- Energy efficient items: Water Heater, LED Light Fixtures
Community & neighborhood
Location
- Region: Wiscasset
Other
Other facts
- Road surface type: Paved
Price history
| Date | Event | Price |
|---|---|---|
| 1/6/2025 | Sold | $601,000-14.6%$431/sqft |
Source: | ||
| 5/2/2024 | Pending sale | $704,000$505/sqft |
Source: | ||
| 11/13/2023 | Listed for sale | $704,000+780%$505/sqft |
Source: | ||
| 7/2/2009 | Sold | $80,000$57/sqft |
Source: Public Record Report a problem | ||
Public tax history
| Year | Property taxes | Tax assessment |
|---|---|---|
| 2024 | $4,005 +4.2% | $225,400 |
| 2023 | $3,843 +6.2% | $225,400 +25% |
| 2022 | $3,620 -0.2% | $180,300 |
Find assessor info on the county website
Neighborhood: 04578
Nearby schools
GreatSchools rating
- 4/10Wiscasset Elementary SchoolGrades: PK-5Distance: 2.5 mi
- 2/10Wiscasset Middle/High SchoolGrades: 6-12Distance: 1.4 mi

Get pre-qualified for a loan
At Zillow Home Loans, we can pre-qualify you in as little as 5 minutes with no impact to your credit score.An equal housing lender. NMLS #10287.



