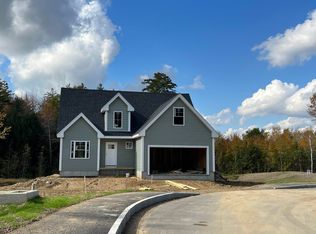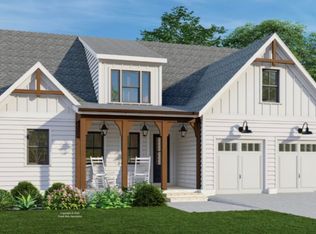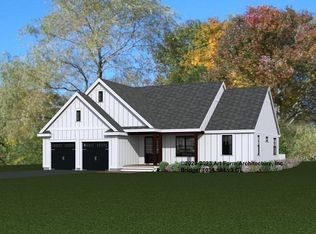Closed
Listed by:
Peggy Carter,
Coldwell Banker - Peggy Carter Team Off:603-742-4663
Bought with: East Key Realty
$658,585
Lot 7 Freedom Drive, Rochester, NH 03867
3beds
1,627sqft
Ranch
Built in 2025
1.34 Acres Lot
$670,400 Zestimate®
$405/sqft
$3,132 Estimated rent
Home value
$670,400
$590,000 - $764,000
$3,132/mo
Zestimate® history
Loading...
Owner options
Explore your selling options
What's special
Welcome to your dream home! TO BE BUILT, this stunning new construction farmhouse style ranch offering the perfect blend of modern elegance and timeless charm. With 3 bedrooms, this spacious home is designed to meet all your needs. Step inside to a foyer leading to the great room, creating an open and airy atmosphere. The centerpiece of this room is a cozy wood fireplace, perfect for those chilly evenings. The eat-in kitchen has white shaker cabinets with granite counters and ss appliances and a look out bar into the family room. Don't miss this opportunity to customize and make this your forever home. Contact us today to schedule a viewing and experience the charm and comfort this property has to offer. Convenient to shopping, schools, hospitals and the Spaulding Turnpike. There are two of these plans under construction for you to view the flow. One of the best floor plans!
Zillow last checked: 8 hours ago
Listing updated: November 20, 2025 at 12:13pm
Listed by:
Peggy Carter,
Coldwell Banker - Peggy Carter Team Off:603-742-4663
Bought with:
Peter Trautman
East Key Realty
Source: PrimeMLS,MLS#: 5035033
Facts & features
Interior
Bedrooms & bathrooms
- Bedrooms: 3
- Bathrooms: 2
- Full bathrooms: 2
Heating
- Propane, Forced Air
Cooling
- Central Air
Appliances
- Included: Dishwasher, Microwave, Refrigerator, Electric Stove, Electric Water Heater
Features
- Primary BR w/ BA, Vaulted Ceiling(s)
- Flooring: Carpet, Tile, Wood
- Basement: Unfinished,Interior Entry
- Has fireplace: Yes
- Fireplace features: Wood Burning
Interior area
- Total structure area: 3,254
- Total interior livable area: 1,627 sqft
- Finished area above ground: 1,627
- Finished area below ground: 0
Property
Parking
- Total spaces: 2
- Parking features: Paved, Attached
- Garage spaces: 2
Accessibility
- Accessibility features: 1st Floor Bedroom, 1st Floor Laundry
Features
- Levels: One
- Stories: 1
- Exterior features: Deck
Lot
- Size: 1.34 Acres
- Features: Level, Wooded, Neighborhood
Details
- Zoning description: residential
Construction
Type & style
- Home type: SingleFamily
- Architectural style: Ranch
- Property subtype: Ranch
Materials
- Wood Frame, Vinyl Siding
- Foundation: Concrete
- Roof: Architectural Shingle
Condition
- New construction: Yes
- Year built: 2025
Utilities & green energy
- Electric: 200+ Amp Service, Circuit Breakers
- Sewer: Holding Tank, Public Sewer
- Utilities for property: Cable Available
Community & neighborhood
Location
- Region: Rochester
- Subdivision: Liberty Commons
Price history
| Date | Event | Price |
|---|---|---|
| 11/19/2025 | Sold | $658,585+4.6%$405/sqft |
Source: | ||
| 4/16/2025 | Contingent | $629,900$387/sqft |
Source: | ||
| 4/6/2025 | Listed for sale | $629,900+26%$387/sqft |
Source: | ||
| 1/2/2024 | Listing removed | -- |
Source: | ||
| 10/27/2023 | Listed for sale | $499,900$307/sqft |
Source: | ||
Public tax history
Tax history is unavailable.
Neighborhood: 03867
Nearby schools
GreatSchools rating
- 4/10Chamberlain Street SchoolGrades: K-5Distance: 1.2 mi
- 3/10Rochester Middle SchoolGrades: 6-8Distance: 2.4 mi
- NABud Carlson AcademyGrades: 9-12Distance: 1 mi
Schools provided by the listing agent
- Elementary: Rochester School
- Middle: Rochester Middle School
- High: Spaulding High School
- District: Rochester
Source: PrimeMLS. This data may not be complete. We recommend contacting the local school district to confirm school assignments for this home.
Get pre-qualified for a loan
At Zillow Home Loans, we can pre-qualify you in as little as 5 minutes with no impact to your credit score.An equal housing lender. NMLS #10287.


