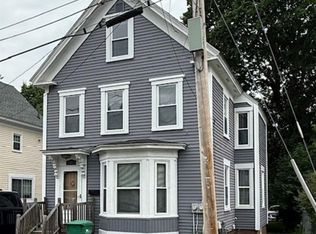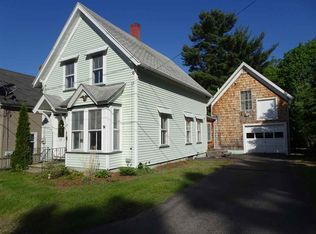Come see this spacious, lovingly updated 2-3 bedroom home in Rochester. Wood floors have been restored, much of the electrical has been redone, the roof is a year old, and many other updates. The oversized detached one car garage could double as a workshop. High ceilings on the first floor add roominess to the kitchen, dining room, living room, and bathroom. HUGE potential for a third/master bedroom on the third floor. Priced to sell, and a quick close is possible. Be in before the snow falls! Showings to start on Saturday, 12/5.
This property is off market, which means it's not currently listed for sale or rent on Zillow. This may be different from what's available on other websites or public sources.

