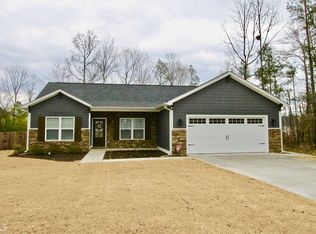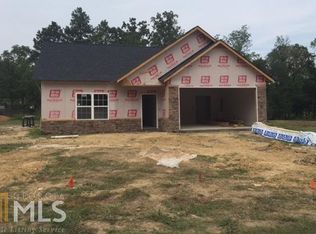Beautiful, spacious 4 BD/2.5 BA home in sought after "Applewood Subdivision" and "Armuchee School District"! You will love the open floor plan, loads of natural light, hardwood floors, bright white kitchen cabinets and stainless appliances, granite counters, and an oversized Master Ensuite. This home is professionally landscaped and sits perfectly on a level lot in a cul-de-sac. Enjoy the large backyard with a privacy fence and custom stone bordered patio.
This property is off market, which means it's not currently listed for sale or rent on Zillow. This may be different from what's available on other websites or public sources.


