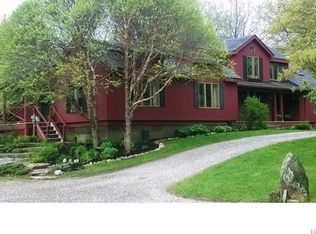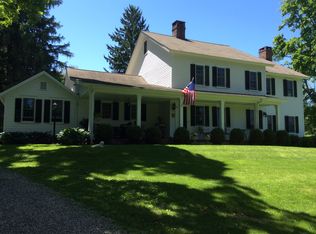A private 7.39 acre lot on a quiet country road atop Quaker Hill, surrounded by gentleman horse farms, estates & riding trails is the setting for this 3,488 SF colonial retreat. The generous layout boasts 1,756 SF on the 1st floor, 1,404 SF on the 2nd floor & a separate staircase which leads to a 488 SF bonus room with full bath. The spacious & open layout features a mix of formal & casual rooms, perfect for 21st century living. The renovated country kitchen & breakfast area are open to the family room with fireplace. The center hall staircase leads to the master suite with full bath, 3 bedrooms & full bath. A full unfinished basement offers loads of potential for additional living space. Outdoors a 264 SF back deck, 2 car attached garage, stonewalls, private backyard, expansive front yard & room for a pool if desired. Whether you are looking for full time living or weekend enjoyment, you will find this just minutes to the quaint Village of Pawling & 90 minutes to NYC by train or car.
This property is off market, which means it's not currently listed for sale or rent on Zillow. This may be different from what's available on other websites or public sources.

