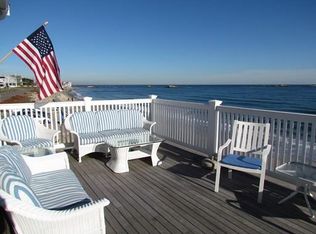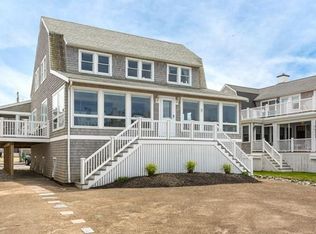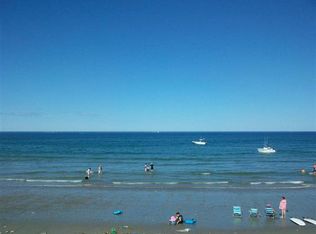Sold for $1,775,000 on 10/27/23
$1,775,000
7 Gannett Rd, Scituate, MA 02066
3beds
2,688sqft
Single Family Residence
Built in 1980
6,019 Square Feet Lot
$2,054,200 Zestimate®
$660/sqft
$5,188 Estimated rent
Home value
$2,054,200
$1.89M - $2.26M
$5,188/mo
Zestimate® history
Loading...
Owner options
Explore your selling options
What's special
Absolutely magnificent WATERFRONT STUNNER!! Directly on Minot Beach!! Words cannot describe the feeling & the experience of this home. Literally, step outside your lower level changing room & shower onto the beach! This home & its grounds have been meticulously re-done to the highest level of quality & protection from the elements! With 5 deeded parking spaces (2 covered) and 3-4 bedrooms, you have plenty of room for all your guests, who will look forward to visiting every year. The 1st fl. has a spacious new kitchen with high-end appliances & pantry & opens to the dining room w/ access to the huge wrap-around deck w/ gas firepit. The Family rm w/ new FP & the living room are all bathed in sunlight and have access to the deck. 2nd fl. has 2 upgraded full baths, master suite w/deck and 2nd BR both overlooking the ocean, plus a sweet guest rm. The 3rd floor has 2 new built-in beds for overflow company/kids (who will love it) and is a great office/storage space. Fl Ins only $1337/yr!
Zillow last checked: 8 hours ago
Listing updated: October 27, 2023 at 10:01am
Listed by:
The Gail Bell Group 781-858-2727,
Compass 781-285-8028,
Gail Petersen Bell 781-844-3277
Bought with:
Colleen Cupples
Conway - Marshfield
Source: MLS PIN,MLS#: 73139873
Facts & features
Interior
Bedrooms & bathrooms
- Bedrooms: 3
- Bathrooms: 3
- Full bathrooms: 3
- Main level bathrooms: 1
Primary bedroom
- Features: Bathroom - Full, Flooring - Hardwood, Balcony / Deck, Exterior Access, Beadboard, Crown Molding, Closet - Double, Half Vaulted Ceiling(s)
- Level: Second
- Area: 276.53
- Dimensions: 18.33 x 15.08
Bedroom 2
- Features: Closet, Flooring - Hardwood, Crown Molding
- Level: Second
- Area: 176.51
- Dimensions: 14.92 x 11.83
Bedroom 3
- Features: Closet, Flooring - Hardwood
- Level: Second
- Area: 150.78
- Dimensions: 15.33 x 9.83
Primary bathroom
- Features: Yes
Bathroom 1
- Features: Bathroom - Full, Bathroom - With Shower Stall, Flooring - Stone/Ceramic Tile, Countertops - Stone/Granite/Solid
- Level: Main,First
- Area: 46.63
- Dimensions: 6.58 x 7.08
Bathroom 2
- Features: Bathroom - Full, Bathroom - Double Vanity/Sink, Bathroom - Tiled With Shower Stall, Soaking Tub
- Level: Second
- Area: 122.63
- Dimensions: 9.08 x 13.5
Bathroom 3
- Features: Bathroom - Full, Bathroom - Double Vanity/Sink, Bathroom - Tiled With Shower Stall, Flooring - Stone/Ceramic Tile, Countertops - Upgraded
- Level: Second
- Area: 88.88
- Dimensions: 6.58 x 13.5
Dining room
- Features: Flooring - Hardwood, Cable Hookup, Deck - Exterior, Exterior Access, High Speed Internet Hookup, Open Floorplan, Recessed Lighting, Remodeled, Crown Molding
- Level: Main,First
- Area: 184.4
- Dimensions: 13.92 x 13.25
Family room
- Features: Flooring - Hardwood, Balcony / Deck, Cable Hookup, Deck - Exterior, Exterior Access, High Speed Internet Hookup, Open Floorplan, Recessed Lighting, Remodeled, Beadboard, Crown Molding
- Level: Main,First
- Area: 259.48
- Dimensions: 19.58 x 13.25
Kitchen
- Features: Closet/Cabinets - Custom Built, Flooring - Hardwood, Dining Area, Pantry, Countertops - Stone/Granite/Solid, Countertops - Upgraded, Kitchen Island, Cabinets - Upgraded, Open Floorplan, Recessed Lighting, Remodeled, Storage, Gas Stove, Lighting - Overhead, Crown Molding
- Level: Main,First
- Area: 221.81
- Dimensions: 15.75 x 14.08
Living room
- Features: Skylight, Flooring - Hardwood, Balcony / Deck, Deck - Exterior, Exterior Access, Recessed Lighting, Remodeled, Beadboard, Crown Molding, Window Seat
- Level: Main,First
- Area: 379.99
- Dimensions: 18.17 x 20.92
Heating
- Baseboard, Natural Gas, Ductless
Cooling
- Central Air, Ductless
Appliances
- Laundry: First Floor, Electric Dryer Hookup, Washer Hookup
Features
- Closet/Cabinets - Custom Built, Bonus Room, Internet Available - Unknown
- Flooring: Tile, Carpet, Hardwood, Flooring - Wall to Wall Carpet
- Windows: Skylight(s), Storm Window(s)
- Has basement: No
- Number of fireplaces: 1
- Fireplace features: Family Room
Interior area
- Total structure area: 2,688
- Total interior livable area: 2,688 sqft
Property
Parking
- Total spaces: 5
- Parking features: Under, Carport, Off Street, Deeded, Stone/Gravel
- Has attached garage: Yes
- Has carport: Yes
- Uncovered spaces: 5
Features
- Patio & porch: Deck - Composite
- Exterior features: Deck - Composite, Balcony, Outdoor Shower
- Has view: Yes
- View description: Scenic View(s)
- Waterfront features: Waterfront, Ocean, Deep Water Access, Direct Access, Ocean, Direct Access, 0 to 1/10 Mile To Beach
Lot
- Size: 6,019 sqft
- Features: Easements, Flood Plain, Level
Details
- Parcel number: 1163814
- Zoning: Res
Construction
Type & style
- Home type: SingleFamily
- Architectural style: Colonial
- Property subtype: Single Family Residence
Materials
- Frame
- Foundation: Other
- Roof: Shingle
Condition
- Year built: 1980
Utilities & green energy
- Electric: Generator Connection
- Sewer: Public Sewer
- Water: Public
- Utilities for property: for Gas Range, for Electric Dryer, Washer Hookup, Generator Connection
Community & neighborhood
Security
- Security features: Security System
Community
- Community features: Public Transportation, Shopping, Tennis Court(s), Golf, Conservation Area, House of Worship, Marina, Public School, T-Station, Other
Location
- Region: Scituate
- Subdivision: Minot Beach
Other
Other facts
- Road surface type: Paved
Price history
| Date | Event | Price |
|---|---|---|
| 10/27/2023 | Sold | $1,775,000-6.5%$660/sqft |
Source: MLS PIN #73139873 Report a problem | ||
| 9/14/2023 | Contingent | $1,899,000$706/sqft |
Source: MLS PIN #73139873 Report a problem | ||
| 7/26/2023 | Listed for sale | $1,899,000$706/sqft |
Source: MLS PIN #73139873 Report a problem | ||
| 7/25/2023 | Contingent | $1,899,000$706/sqft |
Source: MLS PIN #73139873 Report a problem | ||
| 7/24/2023 | Listed for sale | $1,899,000+65.1%$706/sqft |
Source: MLS PIN #73139873 Report a problem | ||
Public tax history
| Year | Property taxes | Tax assessment |
|---|---|---|
| 2025 | $17,105 -7.1% | $1,712,200 -3.6% |
| 2024 | $18,410 +1.1% | $1,777,000 +8.6% |
| 2023 | $18,208 -0.1% | $1,635,900 +13.3% |
Find assessor info on the county website
Neighborhood: 02066
Nearby schools
GreatSchools rating
- 7/10Wampatuck Elementary SchoolGrades: PK-5Distance: 1.9 mi
- 7/10Gates Intermediate SchoolGrades: 6-8Distance: 2.6 mi
- 8/10Scituate High SchoolGrades: 9-12Distance: 2.4 mi
Schools provided by the listing agent
- Elementary: Hatherly
- Middle: Gates
- High: Scituate High
Source: MLS PIN. This data may not be complete. We recommend contacting the local school district to confirm school assignments for this home.
Get a cash offer in 3 minutes
Find out how much your home could sell for in as little as 3 minutes with a no-obligation cash offer.
Estimated market value
$2,054,200
Get a cash offer in 3 minutes
Find out how much your home could sell for in as little as 3 minutes with a no-obligation cash offer.
Estimated market value
$2,054,200


