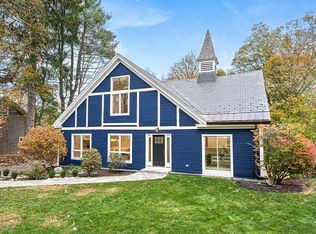Sold for $2,059,981
$2,059,981
7 Garden Rd, Wellesley, MA 02481
4beds
2baths
3,410sqft
SingleFamily
Built in 1986
0.46 Acres Lot
$2,210,000 Zestimate®
$604/sqft
$6,104 Estimated rent
Home value
$2,210,000
$2.10M - $2.32M
$6,104/mo
Zestimate® history
Loading...
Owner options
Explore your selling options
What's special
Location and layout take center stage in this brick-front colonial with all the right spaces in all the right places! This 9 room, 4 bedroom home provides an opportunity to move into the coveted Farms neighborhood. An oversized family room with skylights leads you to a well-proportioned eat-in-kitchen. The formal dining and living rooms are entertaining size and the first floor is completed with a home office and laundry room. Four bedrooms on the second floor including a master bedroom with a wonderful walk-in dressing room. Central air, two car garage and walk-to-everything location complete the picture! Commuter rail, post office, banks, restaurants, parks and more!
Facts & features
Interior
Bedrooms & bathrooms
- Bedrooms: 4
- Bathrooms: 2.5
Heating
- Baseboard, Oil
Appliances
- Included: Dishwasher, Dryer, Freezer, Garbage disposal, Microwave, Range / Oven, Refrigerator, Washer
- Laundry: In Unit
Features
- Has fireplace: Yes
Interior area
- Total interior livable area: 3,410 sqft
Property
Features
- Exterior features: Other, Wood
Lot
- Size: 0.46 Acres
Details
- Parcel number: WELLM074R046SD
Construction
Type & style
- Home type: SingleFamily
- Architectural style: Colonial
Materials
- Frame
Condition
- Year built: 1986
Community & neighborhood
Location
- Region: Wellesley
Other
Other facts
- Air Condition \ Yes
- Amenities \ Golf Course
- Amenities \ Highway Access
- Amenities \ Park
- Amenities \ Public School
- Amenities \ Public Transportation
- Amenities \ Shopping
- Amenities \ T-Station
- Amenities \ Tennis Court
- Amenities \ University
- Amenities \ Walk/Jog Trails
- Amenities \ Walk\Jog Trails
- Appliances \ Dishwasher
- Appliances \ Disposal
- Appliances \ Dryer
- Appliances \ Freezer
- Appliances \ Microwave
- Appliances \ Range
- Appliances \ Refrigerator
- Appliances \ Washer
- Deposit Reqd \ Yes
- Elementary School: Sprague
- Golf course
- Heating \ Hot Water Baseboard
- Heating \ Oil
- Heating system: Baseboard
- Heating: Oil
- High School: WHS
- Laundry: In Unit
- MLS Listing ID: 72665762
- MLS Name: MLS PIN ZPP (MLS PIN ZPP)
- Master Bath \ Yes
- Middle School: WMS
- References Reqd \ Yes
- Rent Fee Includes \ Occupancy Only
- Rental Terms \ Lease
Price history
| Date | Event | Price |
|---|---|---|
| 9/25/2025 | Sold | $2,059,981-10.2%$604/sqft |
Source: Public Record Report a problem | ||
| 8/20/2025 | Listed for sale | $2,295,000+2.2%$673/sqft |
Source: MLS PIN #73420336 Report a problem | ||
| 7/5/2025 | Listing removed | $2,245,000$658/sqft |
Source: MLS PIN #73340494 Report a problem | ||
| 4/30/2025 | Price change | $2,245,000-2.2%$658/sqft |
Source: MLS PIN #73340494 Report a problem | ||
| 3/19/2025 | Price change | $2,295,000-8%$673/sqft |
Source: MLS PIN #73340494 Report a problem | ||
Public tax history
| Year | Property taxes | Tax assessment |
|---|---|---|
| 2025 | $19,275 +38% | $1,875,000 +39.7% |
| 2024 | $13,970 +1.6% | $1,342,000 +11.7% |
| 2023 | $13,751 +7.8% | $1,201,000 +10% |
Find assessor info on the county website
Neighborhood: 02481
Nearby schools
GreatSchools rating
- 9/10Sprague Elementary SchoolGrades: K-5Distance: 1.2 mi
- 8/10Wellesley Middle SchoolGrades: 6-8Distance: 0.9 mi
- 10/10Wellesley High SchoolGrades: 9-12Distance: 0.8 mi
Schools provided by the listing agent
- Elementary: Sprague*
- Middle: Wellesley
- High: Wellesley
Source: The MLS. This data may not be complete. We recommend contacting the local school district to confirm school assignments for this home.
Get a cash offer in 3 minutes
Find out how much your home could sell for in as little as 3 minutes with a no-obligation cash offer.
Estimated market value$2,210,000
Get a cash offer in 3 minutes
Find out how much your home could sell for in as little as 3 minutes with a no-obligation cash offer.
Estimated market value
$2,210,000
