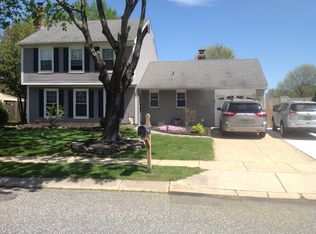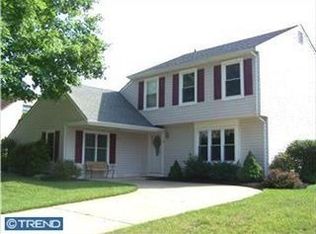Sold for $455,000
$455,000
7 Glascow Rd, Westampton, NJ 08060
4beds
2,195sqft
Single Family Residence
Built in 1980
10,050 Square Feet Lot
$475,800 Zestimate®
$207/sqft
$4,365 Estimated rent
Home value
$475,800
$433,000 - $523,000
$4,365/mo
Zestimate® history
Loading...
Owner options
Explore your selling options
What's special
Welcome to this charming 4-bedroom, 2-bath home located at 7 Glascow Road in the heart of Westampton, NJ. Spread across 2,195 square feet, this delightful property offers a cozy and inviting atmosphere perfect for any lifestyle. Step inside to discover a spacious family room featuring a warm fireplace, ideal for relaxing evenings. The living room is graced with elegant French doors, adding a touch of sophistication. The main floor also boasts two bedrooms with ample closet space, a full bathroom, a large eat-in kitchen, dining room, and laundry room. Upstairs you’ll find two additional spacious bedrooms, and another full bathroom, ensuring everyone has their own retreat. The home features well maintained Anderson doors and windows that flood the space with natural light. This home ensures year-round comfort with central AC and forced air heating. Outside, the generously sized lot offers a newly fenced backyard, complete with a storage shed and a covered patio – perfect for outdoor gatherings. Plus, the roof was just replaced in 2023, making this home move-in ready! Don't miss the chance to make this wonderful house your new home.
Zillow last checked: 8 hours ago
Listing updated: June 10, 2025 at 03:42pm
Listed by:
Stephen Moore 856-332-0854,
Compass New Jersey, LLC - Moorestown
Bought with:
Toki Koyejo, 675539
Compass New Jersey, LLC - Moorestown
Source: Bright MLS,MLS#: NJBL2085706
Facts & features
Interior
Bedrooms & bathrooms
- Bedrooms: 4
- Bathrooms: 2
- Full bathrooms: 2
- Main level bathrooms: 1
- Main level bedrooms: 2
Primary bedroom
- Level: Main
Bedroom 2
- Level: Main
Bedroom 3
- Level: Upper
Bedroom 4
- Level: Upper
Dining room
- Level: Main
Family room
- Features: Fireplace - Wood Burning
- Level: Main
Other
- Level: Main
Other
- Level: Upper
Kitchen
- Level: Main
Laundry
- Level: Main
Living room
- Level: Main
Heating
- Forced Air, Natural Gas
Cooling
- Central Air, Electric
Appliances
- Included: Stainless Steel Appliance(s), Gas Water Heater
- Laundry: Main Level, Laundry Room
Features
- Eat-in Kitchen
- Windows: Double Pane Windows
- Has basement: No
- Number of fireplaces: 1
Interior area
- Total structure area: 2,195
- Total interior livable area: 2,195 sqft
- Finished area above ground: 2,195
- Finished area below ground: 0
Property
Parking
- Total spaces: 3
- Parking features: Garage Door Opener, Driveway, On Street, Attached
- Attached garage spaces: 1
- Uncovered spaces: 2
Accessibility
- Accessibility features: None
Features
- Levels: Two
- Stories: 2
- Exterior features: Rain Gutters
- Pool features: None
- Fencing: Wood
Lot
- Size: 10,050 sqft
- Dimensions: 75.00 x 134.00
Details
- Additional structures: Above Grade, Below Grade
- Parcel number: 370130100022
- Zoning: R-3
- Special conditions: Standard
Construction
Type & style
- Home type: SingleFamily
- Architectural style: Cape Cod
- Property subtype: Single Family Residence
Materials
- Vinyl Siding
- Foundation: Slab
Condition
- New construction: No
- Year built: 1980
Utilities & green energy
- Sewer: Public Sewer
- Water: Public
Community & neighborhood
Location
- Region: Westampton
- Subdivision: Tarnsfield
- Municipality: WESTAMPTON TWP
Other
Other facts
- Listing agreement: Exclusive Right To Sell
- Ownership: Fee Simple
Price history
| Date | Event | Price |
|---|---|---|
| 6/10/2025 | Sold | $455,000+1.3%$207/sqft |
Source: | ||
| 5/17/2025 | Pending sale | $449,000$205/sqft |
Source: | ||
| 5/8/2025 | Contingent | $449,000$205/sqft |
Source: | ||
| 5/1/2025 | Listed for sale | $449,000+97%$205/sqft |
Source: | ||
| 3/31/2017 | Sold | $227,900-5%$104/sqft |
Source: Public Record Report a problem | ||
Public tax history
| Year | Property taxes | Tax assessment |
|---|---|---|
| 2025 | $7,264 +3.9% | $258,600 |
| 2024 | $6,990 | $258,600 |
| 2023 | -- | $258,600 |
Find assessor info on the county website
Neighborhood: 08060
Nearby schools
GreatSchools rating
- 4/10Holly Hills Elementary SchoolGrades: PK-3Distance: 0.5 mi
- 5/10Westampton Middle SchoolGrades: 4-8Distance: 1.7 mi
- 4/10Rancocas Valley Reg High SchoolGrades: 9-12Distance: 1.3 mi
Schools provided by the listing agent
- District: Rancocas Valley Regional Schools
Source: Bright MLS. This data may not be complete. We recommend contacting the local school district to confirm school assignments for this home.
Get a cash offer in 3 minutes
Find out how much your home could sell for in as little as 3 minutes with a no-obligation cash offer.
Estimated market value$475,800
Get a cash offer in 3 minutes
Find out how much your home could sell for in as little as 3 minutes with a no-obligation cash offer.
Estimated market value
$475,800

