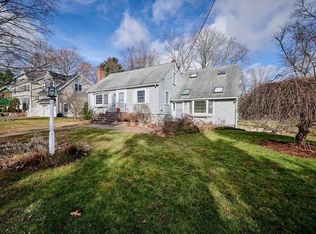This NEW construction Colonial boasts 11 rooms, 5 bedrooms and 3 baths & offers square footage galore! The main floor features a magnificent, open concept floor plan which is perfect for entertaining right at home. Enjoy your culinary kitchen with stainless steel appliances, gleaming hardwood floors throughout, an abundance of windows for natural sunlight, a stunning family room with tray ceiling & fireplace, a formal living room and dining room, a pantry & plenty of closet space. The 2nd floor living area includes 4 bedrooms & features a master bedroom of your dreams with a sitting area, fireplace, walk-in closet, soaking tub, make-up area & a private bathroom with double vanity/sink. Walk on up to the finished 3rd floor which offers a 5th bedroom & an entertainment room which is ideal for a home office or playroom. Basement is partially finished & includes a ton of extra space awaiting your finishing touches! Beautiful exterior walkways, decking & stone finishes, irrigation & more!
This property is off market, which means it's not currently listed for sale or rent on Zillow. This may be different from what's available on other websites or public sources.
