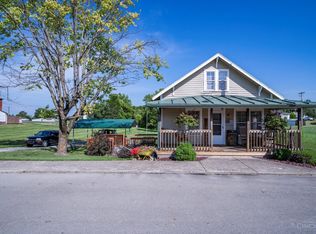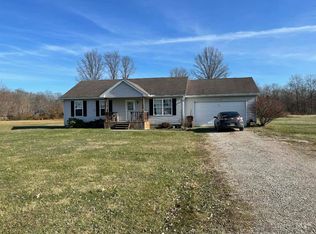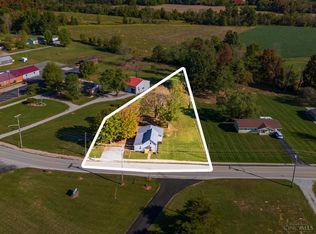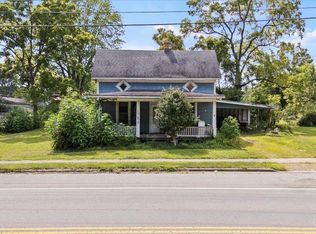Welcome to this beautifully crafted 3 bedroom, 2 bath home built in 2022. Featuring an inviting open floor plan, this property offers vaulted ceilings and butcher block countertops, providing both style and functionality. The exterior boasts of covered front porch, ideal for morning coffee, and a spacious fenced-in backyard complete with an outdoor patio area. perfect for entertaining or relaxing evenings. Conveniently located in town and minutes from SR 32, this home provides easy access to shopping, dining, and commuting routes while maintaining a quiet, neighborhood feel!
Pending
$199,999
7 Graces Run Rd, Winchester, OH 45697
3beds
1,204sqft
Est.:
Single Family Residence
Built in 2023
9,496.08 Square Feet Lot
$-- Zestimate®
$166/sqft
$-- HOA
What's special
Vaulted ceilingsCovered front porchSpacious fenced-in backyardButcher block countertopsOutdoor patio area
- 193 days |
- 19 |
- 0 |
Zillow last checked: 8 hours ago
Listing updated: November 24, 2025 at 09:55am
Listed by:
Hannah Eldridge 937-205-3972,
Huff Realty 513-474-3500
Source: Cincy MLS,MLS#: 1852016 Originating MLS: Cincinnati Area Multiple Listing Service
Originating MLS: Cincinnati Area Multiple Listing Service

Facts & features
Interior
Bedrooms & bathrooms
- Bedrooms: 3
- Bathrooms: 2
- Full bathrooms: 2
Primary bedroom
- Level: First
- Area: 156
- Dimensions: 12 x 13
Bedroom 2
- Level: First
- Area: 156
- Dimensions: 12 x 13
Bedroom 3
- Level: First
- Area: 156
- Dimensions: 12 x 13
Bedroom 4
- Area: 0
- Dimensions: 0 x 0
Bedroom 5
- Area: 0
- Dimensions: 0 x 0
Primary bathroom
- Features: Tile Floor
Bathroom 1
- Features: Full
- Level: First
Bathroom 2
- Features: Full
- Level: First
Dining room
- Level: First
- Area: 108
- Dimensions: 6 x 18
Family room
- Area: 0
- Dimensions: 0 x 0
Kitchen
- Area: 162
- Dimensions: 9 x 18
Living room
- Area: 216
- Dimensions: 12 x 18
Office
- Area: 0
- Dimensions: 0 x 0
Heating
- Electric, Forced Air, Heat Pump
Cooling
- Central Air
Appliances
- Included: Dishwasher, Dryer, Microwave, Oven/Range, Refrigerator, Washer, Electric Water Heater
Features
- High Ceilings, Ceiling Fan(s), Recessed Lighting
- Basement: Crawl Space
Interior area
- Total structure area: 1,204
- Total interior livable area: 1,204 sqft
Property
Features
- Levels: One
- Stories: 1
- Patio & porch: Patio, Porch
- Fencing: Wire,Wood
Lot
- Size: 9,496.08 Square Feet
- Dimensions: .218 Acres
- Features: Less than .5 Acre
Details
- Parcel number: 0481406010000
- Zoning description: Residential
Construction
Type & style
- Home type: SingleFamily
- Architectural style: Traditional
- Property subtype: Single Family Residence
Materials
- Vinyl Siding
- Foundation: Block
- Roof: Metal
Condition
- New construction: No
- Year built: 2023
Utilities & green energy
- Gas: None
- Sewer: Public Sewer
- Water: Public
Community & HOA
HOA
- Has HOA: No
Location
- Region: Winchester
Financial & listing details
- Price per square foot: $166/sqft
- Tax assessed value: $103,900
- Annual tax amount: $1,662
- Date on market: 8/18/2025
- Listing terms: No Special Financing
- Road surface type: Paved
Estimated market value
Not available
Estimated sales range
Not available
Not available
Price history
Price history
| Date | Event | Price |
|---|---|---|
| 11/24/2025 | Pending sale | $199,999$166/sqft |
Source: | ||
| 11/17/2025 | Price change | $199,999-4.8%$166/sqft |
Source: | ||
| 10/14/2025 | Price change | $210,000-8.3%$174/sqft |
Source: | ||
| 9/15/2025 | Price change | $229,000-3.6%$190/sqft |
Source: | ||
| 9/4/2025 | Price change | $237,500-1%$197/sqft |
Source: | ||
| 8/18/2025 | Listed for sale | $239,900+26.9%$199/sqft |
Source: | ||
| 5/15/2023 | Sold | $189,000$157/sqft |
Source: | ||
| 4/21/2023 | Pending sale | $189,000$157/sqft |
Source: | ||
| 4/20/2023 | Listed for sale | $189,000+1160%$157/sqft |
Source: | ||
| 3/17/2023 | Sold | $15,000+1400%$12/sqft |
Source: Public Record Report a problem | ||
| 12/27/2017 | Sold | $1,000$1/sqft |
Source: Public Record Report a problem | ||
Public tax history
Public tax history
| Year | Property taxes | Tax assessment |
|---|---|---|
| 2024 | $1,662 +745.2% | $36,370 +749.8% |
| 2023 | $197 +0.5% | $4,280 |
| 2022 | $196 -67.7% | $4,280 -64.1% |
| 2021 | $605 -1.6% | $11,910 |
| 2020 | $615 0% | $11,910 |
| 2019 | $615 +21.7% | $11,910 +17.2% |
| 2018 | $505 -13.7% | $10,160 +1.4% |
| 2017 | $586 -95.6% | $10,020 |
| 2016 | $13,230 | $10,020 -27.8% |
| 2015 | $13,230 +1903.7% | $13,870 |
| 2014 | $660 -5.5% | $13,870 |
| 2013 | $699 +3% | $13,870 |
| 2012 | $679 -12.2% | $13,870 |
| 2011 | $773 -21.9% | $13,870 -26.5% |
| 2009 | $990 | $18,870 |
Find assessor info on the county website
BuyAbility℠ payment
Est. payment
$1,059/mo
Principal & interest
$921
Property taxes
$138
Climate risks
Neighborhood: 45697
Nearby schools
GreatSchools rating
- 6/10North Adams Elementary SchoolGrades: PK-6Distance: 3.3 mi
- 5/10North Adams High SchoolGrades: 7-12Distance: 3.3 mi





