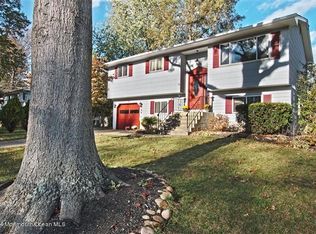Sold for $550,000
$550,000
7 Graham Road, Allentown, NJ 08501
3beds
--sqft
Single Family Residence
Built in 1971
0.32 Acres Lot
$614,700 Zestimate®
$--/sqft
$3,413 Estimated rent
Home value
$614,700
$584,000 - $645,000
$3,413/mo
Zestimate® history
Loading...
Owner options
Explore your selling options
What's special
You've got to see this oasis of a home- completely updated with thoughtful, custom touches. To start, the NEW kitchen has been redesigned to feature an open concept, boasting butcher block counters with seating, sleek white cabinetry with pull out drawers, a coffee bar, tile backsplash, stainless appliances, drop and recessed lighting, and new flooring. This opens to your living room featuring an electric fireplace surrounded by a white, brick hearth. Both bathrooms have been beautifully updated and the main bath opens to the master bedroom boasting a vanity room, walk-in closet and shiplap accent wall. Additional interior features include: new 2-panel doors, newer HWH and furnace, new light fixtures, flooring and fresh paint throughout, a laundry room with a newer Maytag washer & dryer, and plenty of storage in your large coat closet, expansive crawl space and garage. Plus, find custom woodwork touches including accent walls and railings. Outside, enjoy your magical fenced yard complete with a new two-tier deck, new spacious shed, along with gardens and planters filled with herbs and perennials, ready for you. Finally, the location is sublime, situated in the dreamy downtown area, you're minutes from delicious cafes, shops and restaurants, Heritage Park and the fantastic schools. And, even though you're living the charming "townie" lifestyle you'll still have great access for commuting being minutes from I-195. This home will truly take your breath away!
Zillow last checked: 8 hours ago
Listing updated: February 08, 2025 at 07:23pm
Listed by:
George Russ 631-241-7650,
Keller Williams Realty West Monmouth
Bought with:
Cindy Tee, 1865133
Keller Williams Elite
Source: MoreMLS,MLS#: 22309931
Facts & features
Interior
Bedrooms & bathrooms
- Bedrooms: 3
- Bathrooms: 2
- Full bathrooms: 1
- 1/2 bathrooms: 1
Bedroom
- Description: Carpet
- Area: 143
- Dimensions: 13 x 11
Bedroom
- Description: Carpet
- Area: 99
- Dimensions: 11 x 9
Bathroom
- Description: 1/2
Bathroom
- Description: Laminate
Other
- Description: HW
- Area: 192
- Dimensions: 16 x 12
Dining room
- Description: HW
- Area: 155
- Dimensions: 15.5 x 10
Family room
- Description: Laminate
- Area: 212.5
- Dimensions: 17 x 12.5
Foyer
- Description: Laminate
- Area: 85
- Dimensions: 10 x 8.5
Kitchen
- Description: HW
- Area: 144
- Dimensions: 16 x 9
Living room
- Description: Laminate
- Area: 193.75
- Dimensions: 15.5 x 12.5
Heating
- Natural Gas, Forced Air
Cooling
- Central Air
Features
- Dec Molding, Recessed Lighting
- Basement: Crawl Space
- Attic: Pull Down Stairs
Property
Parking
- Total spaces: 1
- Parking features: Garage - Attached
- Attached garage spaces: 1
Features
- Levels: Split Level
- Stories: 3
Lot
- Size: 0.32 Acres
- Dimensions: 85 x 165
Details
- Parcel number: 0300003000000008
Construction
Type & style
- Home type: SingleFamily
- Property subtype: Single Family Residence
Condition
- Year built: 1971
Utilities & green energy
- Sewer: Public Sewer
Community & neighborhood
Location
- Region: Allentown
- Subdivision: Indian Run
Price history
| Date | Event | Price |
|---|---|---|
| 6/6/2023 | Sold | $550,000+10% |
Source: | ||
| 5/26/2023 | Contingent | $500,000 |
Source: | ||
| 5/2/2023 | Pending sale | $500,000 |
Source: | ||
| 4/29/2023 | Contingent | $500,000 |
Source: | ||
| 4/20/2023 | Listed for sale | $500,000+56.5% |
Source: | ||
Public tax history
| Year | Property taxes | Tax assessment |
|---|---|---|
| 2025 | $9,094 | $282,600 |
| 2024 | $9,094 +11.8% | $282,600 |
| 2023 | $8,133 -5% | $282,600 |
Find assessor info on the county website
Neighborhood: 08501
Nearby schools
GreatSchools rating
- 3/10Newell Elementary SchoolGrades: PK-4Distance: 0.8 mi
- 7/10Stone Bridge Middle SchoolGrades: 5-8Distance: 1.5 mi
- 4/10Allentown High SchoolGrades: 9-12Distance: 0.8 mi
Schools provided by the listing agent
- Elementary: Allentown
- High: Allentown
Source: MoreMLS. This data may not be complete. We recommend contacting the local school district to confirm school assignments for this home.

Get pre-qualified for a loan
At Zillow Home Loans, we can pre-qualify you in as little as 5 minutes with no impact to your credit score.An equal housing lender. NMLS #10287.
