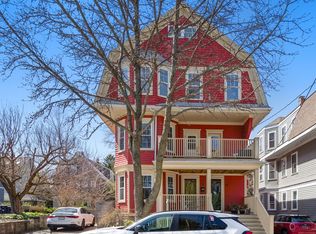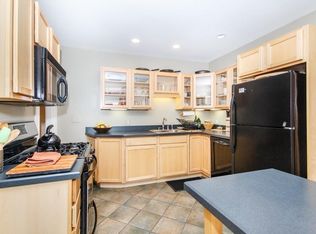Sold for $1,600,000
$1,600,000
7 Granville Rd #3, Cambridge, MA 02138
3beds
1,658sqft
Condominium
Built in 1911
-- sqft lot
$-- Zestimate®
$965/sqft
$-- Estimated rent
Home value
Not available
Estimated sales range
Not available
Not available
Zestimate® history
Loading...
Owner options
Explore your selling options
What's special
Located in the heart of Huron Village, this chic condo offers well-designed space spanning two levels with high-end finishes throughout. The main floor has an open floor plan with incredible light and endless windows. Includes living room, dining room, and a delightful kitchen with stone countertops, peninsula, stainless appliances and big sliding glass doors to an oversized deck with built-in seating. This floor has 2 generously sized bedrooms and a full bath with tub. Top floor features a primary suite with skylights, built-in shelving, 5 double closets, and a dramatic wall of windows with a long view. Primary bath has skylights, walk-in shower and laundry closet. Exclusive use of driveway plus a shared yard and garden. Basement storage. Living here offers easy access to Formaggio Kitchen, Bryn Mawr Book Store, Graymist Studio, Base Crave, and so much more. Sited within a half mile radius of Fresh Pond Reservation and Danehy Park.
Zillow last checked: 8 hours ago
Listing updated: April 28, 2025 at 09:48am
Listed by:
Gail Roberts, Ed Feijo & Team 617-844-2712,
Coldwell Banker Realty - Cambridge 617-864-4430
Bought with:
Hans Nagrath
Compass
Source: MLS PIN,MLS#: 73338789
Facts & features
Interior
Bedrooms & bathrooms
- Bedrooms: 3
- Bathrooms: 2
- Full bathrooms: 2
Primary bedroom
- Level: Fourth Floor
Bedroom 2
- Level: Third
Bedroom 3
- Level: Third
Primary bathroom
- Features: Yes
Bathroom 1
- Level: Third
Bathroom 2
- Level: Fourth Floor
Dining room
- Level: Third
Kitchen
- Level: Third
Living room
- Level: Third
Office
- Level: Third
Heating
- Forced Air, Natural Gas
Cooling
- Central Air
Features
- Office
- Has basement: Yes
- Number of fireplaces: 2
- Common walls with other units/homes: No One Above
Interior area
- Total structure area: 1,658
- Total interior livable area: 1,658 sqft
- Finished area above ground: 1,658
Property
Parking
- Total spaces: 2
- Parking features: Off Street, Paved
- Uncovered spaces: 2
Accessibility
- Accessibility features: No
Features
- Patio & porch: Porch, Patio
- Exterior features: Porch, Patio, Fenced Yard, Garden
- Fencing: Fenced
Details
- Parcel number: 416970
- Zoning: res
Construction
Type & style
- Home type: Condo
- Property subtype: Condominium
Materials
- Frame
- Roof: Shingle
Condition
- Year built: 1911
Utilities & green energy
- Sewer: Public Sewer
- Water: Public
Community & neighborhood
Community
- Community features: Public Transportation, Shopping, Park, Walk/Jog Trails, Bike Path, Conservation Area, Highway Access, House of Worship, Private School, Public School, T-Station, University
Location
- Region: Cambridge
HOA & financial
HOA
- HOA fee: $333 monthly
- Services included: Water, Sewer, Insurance
Price history
| Date | Event | Price |
|---|---|---|
| 4/28/2025 | Sold | $1,600,000+3.2%$965/sqft |
Source: MLS PIN #73338789 Report a problem | ||
| 2/26/2025 | Listed for sale | $1,550,000$935/sqft |
Source: MLS PIN #73338789 Report a problem | ||
Public tax history
Tax history is unavailable.
Neighborhood: West Cambridge
Nearby schools
GreatSchools rating
- 7/10Peabody SchoolGrades: PK-5Distance: 0.7 mi
- 8/10Rindge Avenue Upper SchoolGrades: 6-8Distance: 0.7 mi
- 8/10Cambridge Rindge and Latin SchoolGrades: 9-12Distance: 1.4 mi
Get pre-qualified for a loan
At Zillow Home Loans, we can pre-qualify you in as little as 5 minutes with no impact to your credit score.An equal housing lender. NMLS #10287.

