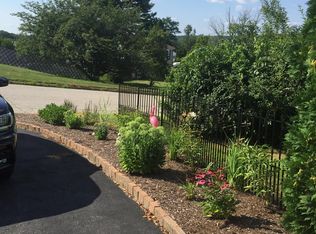Sold for $540,000
$540,000
7 Greenbriar Rd, West Warwick, RI 02893
3beds
2,280sqft
Single Family Residence
Built in 1972
10,018.8 Square Feet Lot
$545,500 Zestimate®
$237/sqft
$3,478 Estimated rent
Home value
$545,500
$491,000 - $606,000
$3,478/mo
Zestimate® history
Loading...
Owner options
Explore your selling options
What's special
Welcome to this oversized raised ranch in the beautiful neighborhood of Tanglewood. With 3 beds with a possible 4th, 3 baths, and over 2000 sq ft living area, there is plenty of space for you to thrive in. Newer roof, updated baths, kitchen, new appliances and more. The main bedroom has its own bathroom. Large living room, eat in the updated kitchen at the island counter top, or the dining room. There is a huge deck for grilling and outdoor enjoyment next to the inground pool (hot tub in photos not included). Lower level has a family room with fireplace, a rec room or possible 4th bedroom, full bath and laundry. Short drive to everything on Route 2 (Bald Hill Rd) like shopping and restaurants. And located across from Valley Country Club. This is the one you're looking for!
Zillow last checked: 8 hours ago
Listing updated: August 30, 2025 at 08:04am
Listed by:
Steve Eccleston 401-515-5531,
Century 21 Guardian Realty
Bought with:
Sherri Maestas, RES.0047659
Century 21 Limitless Prg
Source: StateWide MLS RI,MLS#: 1390336
Facts & features
Interior
Bedrooms & bathrooms
- Bedrooms: 3
- Bathrooms: 3
- Full bathrooms: 3
Primary bedroom
- Features: Ceiling Height 7 to 9 ft
- Level: Second
Bathroom
- Features: Ceiling Height 7 to 9 ft
- Level: Second
Bathroom
- Features: Ceiling Height 7 to 9 ft
- Level: Lower
Other
- Features: Ceiling Height 7 to 9 ft
- Level: Second
Other
- Features: Ceiling Height 7 to 9 ft
- Level: Second
Dining room
- Features: Ceiling Height 7 to 9 ft
- Level: Second
Family room
- Features: Ceiling Height 7 to 9 ft
- Level: Lower
Kitchen
- Features: Ceiling Height 7 to 9 ft
- Level: Second
Living room
- Features: Ceiling Height 7 to 9 ft
- Level: Second
Recreation room
- Features: Ceiling Height 7 to 9 ft
- Level: Lower
Heating
- Natural Gas, Forced Air
Cooling
- Central Air
Appliances
- Included: Gas Water Heater, Dishwasher, Dryer, Microwave, Oven/Range, Refrigerator, Washer
Features
- Wet Bar, Plumbing (Mixed), Ceiling Fan(s)
- Flooring: Ceramic Tile, Hardwood, Other, Carpet
- Basement: Full,Interior and Exterior,Partially Finished,Bath/Stubbed,Common,Family Room
- Number of fireplaces: 1
- Fireplace features: Brick
Interior area
- Total structure area: 1,536
- Total interior livable area: 2,280 sqft
- Finished area above ground: 1,536
- Finished area below ground: 744
Property
Parking
- Total spaces: 6
- Parking features: Integral, Driveway
- Attached garage spaces: 2
- Has uncovered spaces: Yes
Features
- Pool features: In Ground
Lot
- Size: 10,018 sqft
Details
- Parcel number: WWAR02403690000
- Special conditions: Conventional/Market Value
Construction
Type & style
- Home type: SingleFamily
- Architectural style: Raised Ranch
- Property subtype: Single Family Residence
Materials
- Vinyl Siding
- Foundation: Concrete Perimeter
Condition
- New construction: No
- Year built: 1972
Utilities & green energy
- Electric: 100 Amp Service, Circuit Breakers
- Utilities for property: Sewer Connected, Water Connected
Community & neighborhood
Community
- Community features: Near Public Transport, Commuter Bus, Golf, Hospital, Public School, Recreational Facilities, Restaurants, Schools, Near Shopping
Location
- Region: West Warwick
- Subdivision: Tanglewood
Price history
| Date | Event | Price |
|---|---|---|
| 8/29/2025 | Sold | $540,000+10.2%$237/sqft |
Source: | ||
| 7/25/2025 | Pending sale | $489,900$215/sqft |
Source: | ||
| 7/18/2025 | Listed for sale | $489,900+108.6%$215/sqft |
Source: | ||
| 1/31/2012 | Sold | $234,900-2.1%$103/sqft |
Source: Public Record Report a problem | ||
| 10/21/2011 | Listed for sale | $239,900+54.8%$105/sqft |
Source: Re/Max Advantage Group #1004024 Report a problem | ||
Public tax history
| Year | Property taxes | Tax assessment |
|---|---|---|
| 2025 | $6,545 +3.1% | $458,000 +34.8% |
| 2024 | $6,349 +2% | $339,700 |
| 2023 | $6,223 +1.6% | $339,700 |
Find assessor info on the county website
Neighborhood: 02893
Nearby schools
GreatSchools rating
- 2/10John F. Deering Middle SchoolGrades: 5-8Distance: 0.4 mi
- 3/10West Warwick High SchoolGrades: 9-12Distance: 0.3 mi

Get pre-qualified for a loan
At Zillow Home Loans, we can pre-qualify you in as little as 5 minutes with no impact to your credit score.An equal housing lender. NMLS #10287.
