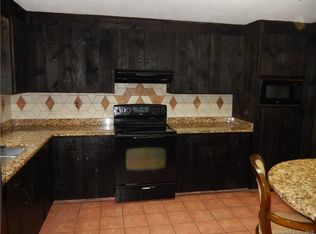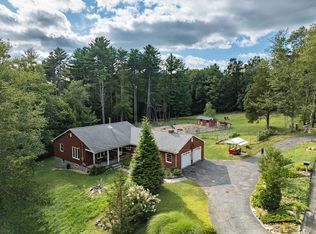Sold for $525,000
$525,000
7 Gulf Road, Stafford, CT 06076
3beds
1,540sqft
Single Family Residence
Built in 1976
1.93 Acres Lot
$530,400 Zestimate®
$341/sqft
$2,566 Estimated rent
Home value
$530,400
$499,000 - $562,000
$2,566/mo
Zestimate® history
Loading...
Owner options
Explore your selling options
What's special
Southwesterly facing sun drenched 1540 sq. ft. Ranch located on a quiet road. This renovated single-level-of-living home is situated on 1.93 private acres and offers distinctive hardwood floors, abundant of recessed lighting, and an 'easy way of living' lifestyle. A level front yard leads to a setback front paver walkway with alcove foyer front entrance. The front foyer opens invitingly to a front facing living / dining room with a large picture window and an abundance of natural light. The adjacent front-to-rear family room is equipped with a floor to ceiling brick wood burning fireplace and a slider to the elevated rear deck. The remodeled kitchen perpetuates the hardwood and recessed lighting and offers stainless appliances, quartz countertops, center island, tiled backsplash, chair rail and wainscoting moldings and beautiful cabinetry. The remainder of the main level includes a Primary bedroom with a private full bath, 2 additional bedrooms and a tastefully appointed full common bath with washer / dryer hookups. The rear grounds include a private backyard, an exposed beam covered deck, a paver fire pit, a planting area and a large storage Barn Yard shed. New roof, garage doors, driveway and heatpumps / ductless units! Owned solar panels and so much more!
Zillow last checked: 8 hours ago
Listing updated: December 12, 2025 at 12:02pm
Listed by:
Pam Moriarty (860)712-0222,
Coldwell Banker Realty 860-644-2461
Bought with:
Linda Rodriguez, RES.0819042
KW Legacy Partners
Source: Smart MLS,MLS#: 24133205
Facts & features
Interior
Bedrooms & bathrooms
- Bedrooms: 3
- Bathrooms: 2
- Full bathrooms: 2
Primary bedroom
- Features: Full Bath, Hardwood Floor
- Level: Main
- Area: 139.23 Square Feet
- Dimensions: 11.7 x 11.9
Bedroom
- Features: Hardwood Floor
- Level: Main
- Area: 123.2 Square Feet
- Dimensions: 11 x 11.2
Bedroom
- Features: Hardwood Floor
- Level: Main
- Area: 134.55 Square Feet
- Dimensions: 11.5 x 11.7
Family room
- Features: Fireplace, Hardwood Floor
- Level: Main
- Area: 320.04 Square Feet
- Dimensions: 12.6 x 25.4
Kitchen
- Features: Remodeled, Quartz Counters, Kitchen Island, Hardwood Floor
- Level: Main
- Area: 162.15 Square Feet
- Dimensions: 11.5 x 14.1
Kitchen
- Features: Remodeled, Quartz Counters, Kitchen Island, Hardwood Floor
- Level: Main
- Area: 162.15 Square Feet
- Dimensions: 11.5 x 14.1
Living room
- Features: Wall/Wall Carpet
- Level: Main
- Area: 243.86 Square Feet
- Dimensions: 13.7 x 17.8
Heating
- Hot Water, Oil, Solar
Cooling
- Ductless, Heat Pump
Appliances
- Included: Oven/Range, Microwave, Refrigerator, Dishwasher, Washer, Dryer, Electric Water Heater, Water Heater
Features
- Open Floorplan, Entrance Foyer
- Windows: Thermopane Windows
- Basement: Full,Unfinished,Storage Space
- Attic: Access Via Hatch
- Number of fireplaces: 1
Interior area
- Total structure area: 1,540
- Total interior livable area: 1,540 sqft
- Finished area above ground: 1,540
Property
Parking
- Total spaces: 2
- Parking features: Attached, Garage Door Opener
- Attached garage spaces: 2
Features
- Patio & porch: Covered
- Exterior features: Rain Gutters
Lot
- Size: 1.93 Acres
- Features: Few Trees, Level
Details
- Additional structures: Shed(s)
- Parcel number: 1644532
- Zoning: AAA
- Other equipment: Generator Ready
Construction
Type & style
- Home type: SingleFamily
- Architectural style: Ranch
- Property subtype: Single Family Residence
Materials
- Vinyl Siding
- Foundation: Concrete Perimeter
- Roof: Asphalt
Condition
- New construction: No
- Year built: 1976
Utilities & green energy
- Sewer: Septic Tank
- Water: Well
- Utilities for property: Cable Available
Green energy
- Energy efficient items: Thermostat, Ridge Vents, Windows
- Energy generation: Solar
Community & neighborhood
Community
- Community features: Lake
Location
- Region: Stafford Springs
Price history
| Date | Event | Price |
|---|---|---|
| 12/12/2025 | Sold | $525,000+5%$341/sqft |
Source: | ||
| 11/5/2025 | Pending sale | $499,900$325/sqft |
Source: | ||
| 11/1/2025 | Listed for sale | $499,900+51.5%$325/sqft |
Source: | ||
| 10/25/2022 | Sold | $330,000+13.8%$214/sqft |
Source: | ||
| 9/29/2022 | Contingent | $289,900$188/sqft |
Source: | ||
Public tax history
| Year | Property taxes | Tax assessment |
|---|---|---|
| 2025 | $6,151 | $159,390 |
| 2024 | $6,151 +5% | $159,390 |
| 2023 | $5,859 +2.7% | $159,390 |
Find assessor info on the county website
Neighborhood: 06076
Nearby schools
GreatSchools rating
- NAWest Stafford SchoolGrades: PK-KDistance: 2.9 mi
- 5/10Stafford Middle SchoolGrades: 6-8Distance: 4.8 mi
- 7/10Stafford High SchoolGrades: 9-12Distance: 4.8 mi
Schools provided by the listing agent
- High: Stafford
Source: Smart MLS. This data may not be complete. We recommend contacting the local school district to confirm school assignments for this home.

Get pre-qualified for a loan
At Zillow Home Loans, we can pre-qualify you in as little as 5 minutes with no impact to your credit score.An equal housing lender. NMLS #10287.

