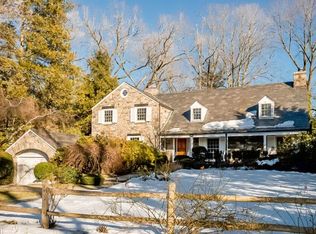Majestic Tudor in the Heart of Fox Meadow on .62 Acre. Grand first floor entertaining areas plus 7 bedrooms, 4 full baths and a powder room. Fabulous features include intricate plaster moldings, step down living room with beamed ceiling, random width pegged floors on first level, leaded glass windows with stained glass inserts, renovated baths and kitchen, fenced yard area, sauna and much more. A rare opportunity to enjoy a romantic mini-castle in Scarsdale!! (Projected taxes for 2013:$43,567)
This property is off market, which means it's not currently listed for sale or rent on Zillow. This may be different from what's available on other websites or public sources.
