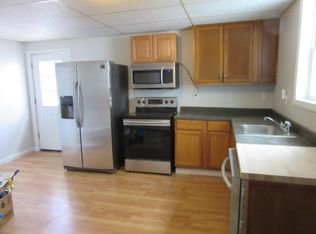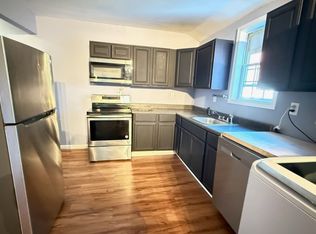Closed
Listed by:
Jackie Flanagan,
Great Island Realty LLC 603-433-3350
Bought with: BHHS Verani Seacoast
$301,000
7 Harrison Avenue, Rochester, NH 03867
4beds
1,396sqft
Single Family Residence
Built in 1875
2,614 Square Feet Lot
$327,100 Zestimate®
$216/sqft
$2,691 Estimated rent
Home value
$327,100
$311,000 - $343,000
$2,691/mo
Zestimate® history
Loading...
Owner options
Explore your selling options
What's special
If you need a super solid home, within walking distance of town, and with plenty of room for everyone- this is it! Home features 4 bedrooms, and multiple other rooms they use as a game room and a music room. Private primary bedroom located on the back of the home. Seller has done quite a few updates including all new paint, new flooring, some new windows. Fenced in courtyard. So close to Route 16, walk to restaurants and shops. This is subject to the seller finding suitable housing. Delayed showings until the Open House scheduled Saturday, June 24th from 10-12.
Zillow last checked: 8 hours ago
Listing updated: August 23, 2023 at 08:51am
Listed by:
Jackie Flanagan,
Great Island Realty LLC 603-433-3350
Bought with:
Karen LaChapelle
BHHS Verani Seacoast
Source: PrimeMLS,MLS#: 4958206
Facts & features
Interior
Bedrooms & bathrooms
- Bedrooms: 4
- Bathrooms: 1
- Full bathrooms: 1
Heating
- Oil, Hot Water
Cooling
- None
Appliances
- Included: Dishwasher, Dryer, Refrigerator, Washer, Electric Stove, Electric Water Heater
Features
- Flooring: Tile, Wood, Vinyl Plank
- Basement: Full,Unfinished,Interior Entry
Interior area
- Total structure area: 1,916
- Total interior livable area: 1,396 sqft
- Finished area above ground: 1,396
- Finished area below ground: 0
Property
Parking
- Total spaces: 1
- Parking features: Paved, Attached
- Garage spaces: 1
Features
- Levels: Two
- Stories: 2
- Fencing: Partial
Lot
- Size: 2,614 sqft
- Features: City Lot
Details
- Parcel number: RCHEM0117B0115L0000
- Zoning description: R2
Construction
Type & style
- Home type: SingleFamily
- Architectural style: New Englander
- Property subtype: Single Family Residence
Materials
- Wood Frame, Vinyl Exterior
- Foundation: Poured Concrete
- Roof: Asphalt Shingle
Condition
- New construction: No
- Year built: 1875
Utilities & green energy
- Electric: 200+ Amp Service
- Sewer: Public Sewer
- Utilities for property: Cable
Community & neighborhood
Location
- Region: Rochester
Price history
| Date | Event | Price |
|---|---|---|
| 8/23/2023 | Sold | $301,000+4.2%$216/sqft |
Source: | ||
| 6/21/2023 | Listed for sale | $289,000+221.1%$207/sqft |
Source: | ||
| 9/2/2009 | Sold | $90,000$64/sqft |
Source: Public Record Report a problem | ||
Public tax history
| Year | Property taxes | Tax assessment |
|---|---|---|
| 2024 | $4,462 +27.4% | $300,500 +121% |
| 2023 | $3,501 +1.8% | $136,000 |
| 2022 | $3,438 +2.6% | $136,000 |
Find assessor info on the county website
Neighborhood: 03867
Nearby schools
GreatSchools rating
- 7/10School Street SchoolGrades: K-4Distance: 0.1 mi
- 3/10Rochester Middle SchoolGrades: 6-8Distance: 1.4 mi
- 5/10Spaulding High SchoolGrades: 9-12Distance: 0.6 mi
Get pre-qualified for a loan
At Zillow Home Loans, we can pre-qualify you in as little as 5 minutes with no impact to your credit score.An equal housing lender. NMLS #10287.

