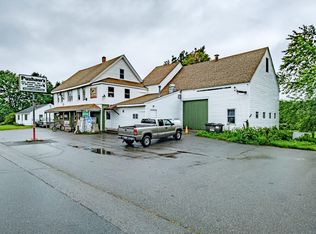Unfurnished 4 Bed 1 1/2 bath home for rent. Beautiful 3 story home built in 1900, includes many new upgrades but retains it's original charm. Friendly, rural neighborhood 4 minutes to Hope Elementary School; Blue Ribbon winner, "A" rated by the State of Maine education system, 10 minutes to Camden Hills Regional High School. Local to Pen Bay YMCA, lakes, hiking, beaches and skiing. Low maintenance, easy to care for lot, close to all the amenities offered by Rockland, Camden, Rockport. 45 minutes to major shopping in Augusta and 1 1/2 hr. To Portland. Owned by Active Duty Coast Guard E8 Less than 15 minutes to STATION ROCKLAND, Cutter TACKLE, Cutter ABBIE BURGESS, Cutter THUNDER BAY. No Smoking. Pets negotiable with non refundable deposit $1175/month + utilities. Tenant pays all utilities. Pets negotiable with non refundable pet deposit.
This property is off market, which means it's not currently listed for sale or rent on Zillow. This may be different from what's available on other websites or public sources.
