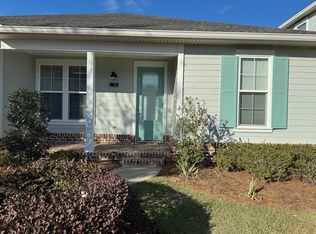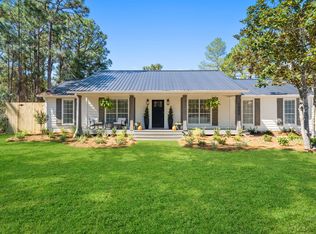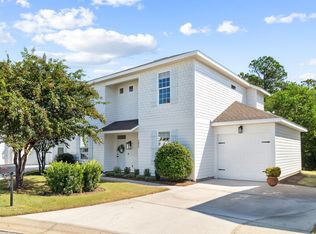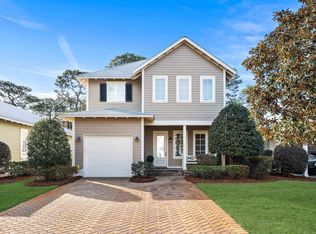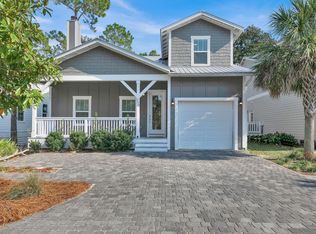NEW LISTING! UPGRADED AND UPDATED! This 2,348 SF corner-lot home offers 4 bedrooms, 3.5 baths, two primary suites, a garage, and an upstairs second living area. Features include shiplap accents, quartz countertops, and a chef's kitchen with large island, stainless steel appliances, farmhouse sink, and pantry. Enjoy a private backyard with pergola and ambient lighting. The new traffic light at the Hwy 98 and Church Street intersection adds everyday convenience. Church Street Village amenities include a community pool, fitness center, playground, dog park, and lawn maintenance included in HOA dues. Just minutes to the white-sand beaches, shopping, dining, and attractions of Scenic 30A, Grand Boulevard, and Sandestin. Call to schedule your showing today and start living your Emerald Coast lifestyle.
For sale
$645,000
7 Hatton Ct, Santa Rosa Beach, FL 32459
4beds
2,348sqft
Est.:
Single Family Residence
Built in 2016
-- sqft lot
$-- Zestimate®
$275/sqft
$260/mo HOA
What's special
Corner-lot homeTwo primary suitesShiplap accentsQuartz countertopsFarmhouse sinkStainless steel appliances
- 1 day |
- 853 |
- 16 |
Likely to sell faster than
Zillow last checked: 8 hours ago
Listing updated: January 27, 2026 at 12:12am
Listed by:
John Paul Somers 850-654-7777,
Somers & Company,
Rachael A Earley 850-225-6478,
Somers & Company
Source: ECAOR,MLS#: 993732 Originating MLS: Emerald Coast
Originating MLS: Emerald Coast
Tour with a local agent
Facts & features
Interior
Bedrooms & bathrooms
- Bedrooms: 4
- Bathrooms: 4
- Full bathrooms: 3
- 1/2 bathrooms: 1
Primary bedroom
- Level: First
Bedroom
- Level: Second
Primary bathroom
- Features: Double Vanity, MBath Shower Only, MBath Tile, Walk-In Closet(s)
Heating
- Electric
Cooling
- Electric
Appliances
- Included: Dishwasher, Disposal, Dryer, Microwave, Refrigerator, Smooth Stovetop Rnge, Washer, Electric Water Heater
- Laundry: Washer/Dryer Hookup
Features
- Breakfast Bar, Kitchen Island, Pantry, Woodwork Painted, Bedroom, Living Room, Master Bedroom
- Flooring: Tile, Vinyl
- Common walls with other units/homes: No Common Walls
Interior area
- Total structure area: 2,348
- Total interior livable area: 2,348 sqft
Property
Parking
- Total spaces: 3
- Parking features: Attached
- Attached garage spaces: 1
- Has uncovered spaces: Yes
Features
- Stories: 2
- Patio & porch: Porch
- Pool features: Community
- Fencing: Back Yard,Privacy
Lot
- Dimensions: 38' x 18' x 58' x 50' x 70'
- Features: Corner Lot, Covenants, Restrictions, Wetlands
Details
- Parcel number: 272S203340000C0580
- Zoning description: Resid Single Family
Construction
Type & style
- Home type: SingleFamily
- Architectural style: Traditional
- Property subtype: Single Family Residence
Materials
- Frame, Siding CmntFbrHrdBrd
- Foundation: Slab
Condition
- Construction Complete
- Year built: 2016
Utilities & green energy
- Sewer: Public Sewer
- Water: Public
- Utilities for property: Electricity Connected, Phone Connected, Cable Connected
Community & HOA
Community
- Features: Community Room, Fitness Center, Picnic Area, Playground, Pool
- Subdivision: Church Street Village
HOA
- Has HOA: Yes
- Services included: Accounting, Maintenance Grounds, Legal, Licenses/Permits, Management, Maintenance Structure
- HOA fee: $260 monthly
Location
- Region: Santa Rosa Beach
Financial & listing details
- Price per square foot: $275/sqft
- Tax assessed value: $581,404
- Annual tax amount: $4,875
- Date on market: 1/26/2026
- Cumulative days on market: 319 days
- Lease term: Minimum Rental Prd
- Electric utility on property: Yes
- Road surface type: Paved
Estimated market value
Not available
Estimated sales range
Not available
$3,917/mo
Price history
Price history
| Date | Event | Price |
|---|---|---|
| 1/26/2026 | Listed for sale | $645,000-5.3%$275/sqft |
Source: | ||
| 1/8/2026 | Listing removed | $681,000$290/sqft |
Source: | ||
| 12/26/2025 | Price change | $681,000-0.1%$290/sqft |
Source: | ||
| 12/17/2025 | Price change | $682,000-0.1%$290/sqft |
Source: | ||
| 12/11/2025 | Price change | $683,000-0.1%$291/sqft |
Source: | ||
Public tax history
Public tax history
| Year | Property taxes | Tax assessment |
|---|---|---|
| 2024 | $5,311 +11.4% | $581,404 +3.3% |
| 2023 | $4,768 +1.2% | $563,014 +3% |
| 2022 | $4,712 +28.9% | $546,616 +44.7% |
Find assessor info on the county website
BuyAbility℠ payment
Est. payment
$4,069/mo
Principal & interest
$3083
Property taxes
$500
Other costs
$486
Climate risks
Neighborhood: 32459
Nearby schools
GreatSchools rating
- 9/10Van R. Butler Elementary SchoolGrades: K-5Distance: 2 mi
- 8/10Emerald Coast Middle SchoolGrades: 6-8Distance: 7.3 mi
- 8/10South Walton High SchoolGrades: 9-12Distance: 3.1 mi
Schools provided by the listing agent
- Elementary: Dune Lakes
- Middle: Emerald Coast
- High: South Walton
Source: ECAOR. This data may not be complete. We recommend contacting the local school district to confirm school assignments for this home.
- Loading
- Loading
