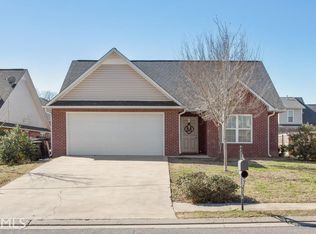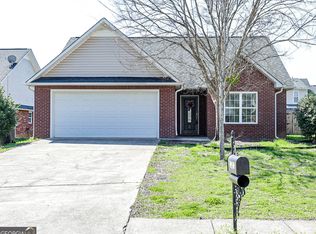Closed
$250,000
7 Hawk Spring Dr SW, Rome, GA 30165
3beds
1,400sqft
Single Family Residence
Built in 2007
7,405.2 Square Feet Lot
$253,200 Zestimate®
$179/sqft
$1,720 Estimated rent
Home value
$253,200
$241,000 - $266,000
$1,720/mo
Zestimate® history
Loading...
Owner options
Explore your selling options
What's special
Don't miss this rare all-brick ranch that has been well maintained and boasts sophisticated modern updates. Upon entering the foyer you'll love the new LVP flooring that will look great for years to come! Continuing through the home you'll enter the main living area which is a spacious open concept space with custom modern light fixtures and soaring vaulted ceilings. The kitchen is well-appointed and has upgraded white cabinets and gleaming stone counters that extend to a huge island that any cook would love and guests will love to gather around. The roomy master bedroom is separate from the other 2 bedrooms and features tray ceilings. The large, flat backyard is privacy-fenced and, although great as it is, the possibilities are endless. It's perfect for a playground and pool! All of this and it also has a new roof!
Zillow last checked: 8 hours ago
Listing updated: August 06, 2024 at 01:06pm
Listed by:
Jennifer Hoang 404-934-7776,
HomeSmart
Bought with:
Wilfredo E Barrera Guardado, 403647
Maximum One Community Realtors
Source: GAMLS,MLS#: 10164352
Facts & features
Interior
Bedrooms & bathrooms
- Bedrooms: 3
- Bathrooms: 2
- Full bathrooms: 2
- Main level bathrooms: 2
- Main level bedrooms: 3
Dining room
- Features: Dining Rm/Living Rm Combo
Kitchen
- Features: Breakfast Area, Kitchen Island, Solid Surface Counters
Heating
- Central
Cooling
- Electric, Ceiling Fan(s), Central Air
Appliances
- Included: Other
- Laundry: Other
Features
- Tray Ceiling(s), Vaulted Ceiling(s), Master On Main Level, Split Bedroom Plan
- Flooring: Hardwood, Other
- Basement: None
- Has fireplace: No
- Common walls with other units/homes: No Common Walls
Interior area
- Total structure area: 1,400
- Total interior livable area: 1,400 sqft
- Finished area above ground: 1,400
- Finished area below ground: 0
Property
Parking
- Parking features: Garage, Off Street
- Has garage: Yes
Features
- Levels: One
- Stories: 1
- Patio & porch: Patio
- Exterior features: Other, Sprinkler System
- Fencing: Back Yard,Privacy,Wood
- Body of water: None
Lot
- Size: 7,405 sqft
- Features: Level
Details
- Parcel number: H13P 373
Construction
Type & style
- Home type: SingleFamily
- Architectural style: Brick 4 Side,Ranch
- Property subtype: Single Family Residence
Materials
- Brick
- Foundation: Slab
- Roof: Composition
Condition
- Resale
- New construction: No
- Year built: 2007
Utilities & green energy
- Sewer: Public Sewer
- Water: Public
- Utilities for property: Cable Available, Sewer Connected, Electricity Available, High Speed Internet, Natural Gas Available, Sewer Available, Water Available
Community & neighborhood
Community
- Community features: Walk To Schools, Near Shopping
Location
- Region: Rome
- Subdivision: Walton Creek
HOA & financial
HOA
- Has HOA: No
- Services included: None
Other
Other facts
- Listing agreement: Exclusive Right To Sell
- Listing terms: Cash,Conventional,Other
Price history
| Date | Event | Price |
|---|---|---|
| 9/21/2025 | Listing removed | $259,000$185/sqft |
Source: | ||
| 7/3/2025 | Price change | $259,000-2.3%$185/sqft |
Source: | ||
| 4/10/2025 | Price change | $265,000-1.9%$189/sqft |
Source: | ||
| 3/28/2025 | Listed for sale | $270,000+8%$193/sqft |
Source: | ||
| 8/25/2023 | Sold | $250,000+0%$179/sqft |
Source: | ||
Public tax history
| Year | Property taxes | Tax assessment |
|---|---|---|
| 2024 | $3,244 +5% | $91,590 +2.6% |
| 2023 | $3,090 +23.9% | $89,233 +35.9% |
| 2022 | $2,494 +13.6% | $65,650 +10.9% |
Find assessor info on the county website
Neighborhood: 30165
Nearby schools
GreatSchools rating
- 5/10West End Elementary SchoolGrades: PK-6Distance: 1.1 mi
- 5/10Rome Middle SchoolGrades: 7-8Distance: 4.5 mi
- 6/10Rome High SchoolGrades: 9-12Distance: 4.3 mi
Schools provided by the listing agent
- Elementary: Elm Street
- High: Rome
Source: GAMLS. This data may not be complete. We recommend contacting the local school district to confirm school assignments for this home.
Get pre-qualified for a loan
At Zillow Home Loans, we can pre-qualify you in as little as 5 minutes with no impact to your credit score.An equal housing lender. NMLS #10287.

