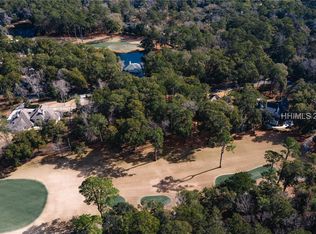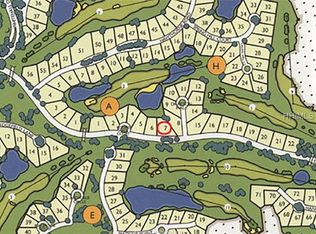Sold for $1,995,000 on 10/30/25
$1,995,000
7 Hawthorne Rd, Bluffton, SC 29910
4beds
3,940sqft
Single Family Residence
Built in 2025
6,098.4 Square Feet Lot
$1,995,300 Zestimate®
$506/sqft
$5,523 Estimated rent
Home value
$1,995,300
$1.86M - $2.13M
$5,523/mo
Zestimate® history
Loading...
Owner options
Explore your selling options
What's special
Lowcountry dream home nestled in the prestigious, gated golf community of Colleton River. Exquisitely designed, single-level residence blends timeless elegance w/ modern luxury, offering the ultimate in indoor-outdoor living w/ over 1,600 SF of outdoor living space, screened porch & a 15x36’ resort-style pool w/ heater/chiller. Chef’s kitchen outfitted w/ top-of-the-line Thermador appliance package, separate back-kitchen including secondary refrigerator & dishwasher. Other features include a 3 car garage, an oversized primary suite & a private casita, offering a luxurious guest suite or bonus area. Where lifestyle, luxury, and location meet!
Zillow last checked: 8 hours ago
Listing updated: December 08, 2025 at 02:04pm
Listed by:
Eric Kuhn 843-636-8939,
Howard Hanna Allen Tate Lowcountry (222)
Bought with:
Nicki Jacoby
Realty One Group - Lowcountry (597)
Source: REsides, Inc.,MLS#: 453636
Facts & features
Interior
Bedrooms & bathrooms
- Bedrooms: 4
- Bathrooms: 5
- Full bathrooms: 4
- 1/2 bathrooms: 1
Primary bedroom
- Level: First
Heating
- Central, Heat Pump
Cooling
- Central Air, Heat Pump
Appliances
- Included: Dishwasher, Microwave, Oven, Refrigerator
Features
- Attic, Built-in Features, Tray Ceiling(s), Ceiling Fan(s), Fireplace, Hot Tub/Spa, Main Level Primary, Multiple Closets, New Paint, Pull Down Attic Stairs, Smooth Ceilings, Separate Shower, Eat-in Kitchen
- Flooring: Tile, Wood
- Windows: Impact Glass
Interior area
- Total interior livable area: 3,940 sqft
Property
Parking
- Total spaces: 3
- Parking features: Driveway, Garage, Three Car Garage
- Garage spaces: 3
Features
- Stories: 1
- Patio & porch: Rear Porch, Patio, Porch, Screened
- Exterior features: Enclosed Porch, Hot Tub/Spa, Propane Tank - Owned, Paved Driveway, Porch, Propane Tank - Leased, Patio
- Has private pool: Yes
- Pool features: Private, Salt Water, Community
- Has view: Yes
- View description: Golf Course, Pool
- Water view: Golf Course,Pool
Lot
- Size: 6,098 sqft
- Features: 1/2 to 1 Acre Lot
Details
- Parcel number: R60002500A00690000
- Special conditions: None
Construction
Type & style
- Home type: SingleFamily
- Architectural style: One Story
- Property subtype: Single Family Residence
Materials
- Board & Batten Siding, Stucco
- Roof: Asphalt
Condition
- Year built: 2025
Details
- Builder model: Hawthorne
Utilities & green energy
- Water: Public
Green energy
- Energy efficient items: Insulation
Community & neighborhood
Location
- Region: Bluffton
- Subdivision: Colleton
Other
Other facts
- Listing terms: Cash,Conventional
Price history
| Date | Event | Price |
|---|---|---|
| 10/30/2025 | Sold | $1,995,000$506/sqft |
Source: | ||
| 9/12/2025 | Pending sale | $1,995,000$506/sqft |
Source: | ||
| 8/1/2025 | Price change | $1,995,000+565%$506/sqft |
Source: | ||
| 6/12/2025 | Price change | $300,000-84.8%$76/sqft |
Source: | ||
| 5/27/2025 | Listed for sale | $1,975,000-37.3%$501/sqft |
Source: | ||
Public tax history
| Year | Property taxes | Tax assessment |
|---|---|---|
| 2023 | $416 +9.8% | $1,590 +15.2% |
| 2022 | $379 +2% | $1,380 |
| 2021 | $372 | $1,380 |
Find assessor info on the county website
Neighborhood: 29910
Nearby schools
GreatSchools rating
- 7/10Red Cedar Elementary SchoolGrades: PK-5Distance: 4.2 mi
- 6/10Bluffton Middle SchoolGrades: 6-8Distance: 4.6 mi
- 9/10Bluffton High SchoolGrades: 9-12Distance: 5.9 mi

Get pre-qualified for a loan
At Zillow Home Loans, we can pre-qualify you in as little as 5 minutes with no impact to your credit score.An equal housing lender. NMLS #10287.
Sell for more on Zillow
Get a free Zillow Showcase℠ listing and you could sell for .
$1,995,300
2% more+ $39,906
With Zillow Showcase(estimated)
$2,035,206
