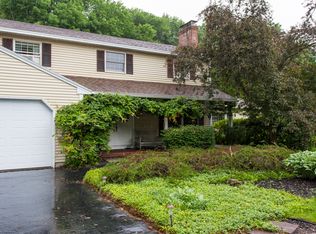An ideal place to vacation at home! Spacious rooms throughout this 4 bed/2.5 bath Garrison with all the bonus amenities for indoor/outdoor family enjoyment including an in-ground swimming pool, huge 3-season porch, and big, level yard for play. Family room has wood stove hook up to make winter months cozier. Public sewer currently being installed in this desirable, well-established neighborhood. Showings begin at Sat. 10/31 (1:00-4:00 pm) OPEN HOUSE.
This property is off market, which means it's not currently listed for sale or rent on Zillow. This may be different from what's available on other websites or public sources.
