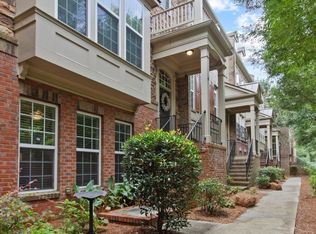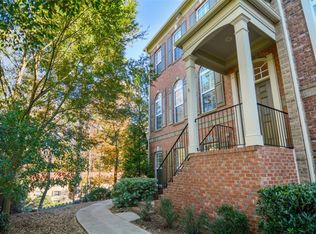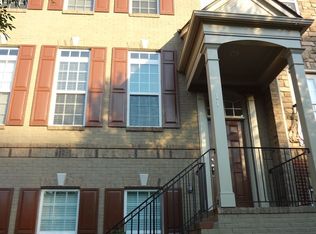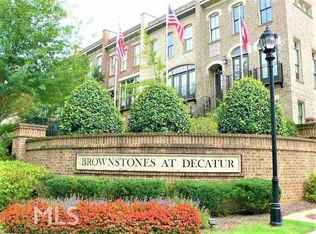Closed
$600,000
7 High Gate Trl, Decatur, GA 30030
4beds
2,245sqft
Townhouse
Built in 2011
871.2 Square Feet Lot
$607,100 Zestimate®
$267/sqft
$3,323 Estimated rent
Home value
$607,100
$577,000 - $637,000
$3,323/mo
Zestimate® history
Loading...
Owner options
Explore your selling options
What's special
HIGHLY DESIRED LOCATION ~ Upscale Townhome in Exclusive Gated Community, Brownstones at Decatur...located in the Heart of Emory, CDC & Historic Downtown Decatur!! Enjoy privacy, convenience & Top Rated Schools! Dramatic Upper & Lower Staircases lead to the light filled Great Room with Gas Fireplace an Open Concept Dining Rm., and access to the Large Rear Private Deck. Completing the main level is a Grand Kitchen w/ large Island, updated Stainless Appliances, Breakfast Nook & Walk in Pantry. Kitchen views into the Dining Rm. for easy entertaining. High End finishes include Hardwoods throughout Main Level, wrought iron staircase, Built-in Cabinet/Serving Hutchin Dining Rm., & Powder Bath on Main. * Plantation Shutters throughout * Upper Level showcases Owner's Suite w/large Walk in Closet, Separate Double Vanities, Garden Soaking Tub & Separate Walk-in Shower....2 Additional Secondary Bedrooms, Full Bath, & Laundry Rm. complete Upper Level....Terrace Level features a Large additional Bedroom/Media Rm./Office or Gym ** Huge Storage Rm. under the stairs, Full Bath, 2 Car Rear entry Garage w/ample Storage and Epoxy floor finish. ~~Brownstones at Decatur has a beautiful center Park with a cobblestone seating area, grill & firepit! ~~Community is within walking distance to great restaurants & all the unique shops downtown Decatur has to offer. The HOA maintains exterior, roof, termites, landscape, security gate, common area & private roads.
Zillow last checked: 8 hours ago
Listing updated: January 20, 2026 at 08:21am
Listed by:
Robert Matthews 405-334-9731,
Maximum One Premier Realtors
Bought with:
Leah Gause, 388755
Redfin Corporation
Source: GAMLS,MLS#: 20110661
Facts & features
Interior
Bedrooms & bathrooms
- Bedrooms: 4
- Bathrooms: 4
- Full bathrooms: 3
- 1/2 bathrooms: 1
Dining room
- Features: Dining Rm/Living Rm Combo
Kitchen
- Features: Breakfast Area, Kitchen Island, Solid Surface Counters, Walk-in Pantry
Heating
- Natural Gas, Central, Forced Air, Zoned
Cooling
- Electric, Ceiling Fan(s), Central Air, Zoned
Appliances
- Included: Dishwasher, Disposal, Microwave, Oven/Range (Combo), Stainless Steel Appliance(s)
- Laundry: Upper Level
Features
- Tray Ceiling(s), High Ceilings, Entrance Foyer, Soaking Tub, Separate Shower, Tile Bath, Walk-In Closet(s), Split Bedroom Plan
- Flooring: Hardwood, Carpet
- Basement: Bath Finished,Daylight,Interior Entry,Finished,Partial
- Number of fireplaces: 1
- Fireplace features: Family Room, Factory Built, Gas Starter
- Common walls with other units/homes: 2+ Common Walls
Interior area
- Total structure area: 2,245
- Total interior livable area: 2,245 sqft
- Finished area above ground: 2,245
- Finished area below ground: 0
Property
Parking
- Total spaces: 2
- Parking features: Garage, Side/Rear Entrance
- Has garage: Yes
Features
- Levels: Three Or More
- Stories: 3
- Patio & porch: Deck
Lot
- Size: 871.20 sqft
- Features: Zero Lot Line
Details
- Parcel number: 18 005 10 055
Construction
Type & style
- Home type: Townhouse
- Architectural style: Brick Front,Brick/Frame,Traditional
- Property subtype: Townhouse
- Attached to another structure: Yes
Materials
- Concrete, Brick
- Foundation: Slab
- Roof: Composition
Condition
- Resale
- New construction: No
- Year built: 2011
Utilities & green energy
- Electric: 220 Volts
- Sewer: Public Sewer
- Water: Public
- Utilities for property: Underground Utilities, Cable Available, Sewer Connected, Electricity Available, High Speed Internet, Natural Gas Available, Phone Available, Water Available
Community & neighborhood
Security
- Security features: Smoke Detector(s), Gated Community
Community
- Community features: Gated, Near Shopping
Location
- Region: Decatur
- Subdivision: BROWNSTONES AT DECATUR
HOA & financial
HOA
- Has HOA: Yes
- HOA fee: $3,060 annually
- Services included: Maintenance Structure, Maintenance Grounds, Private Roads, Reserve Fund
Other
Other facts
- Listing agreement: Exclusive Right To Sell
- Listing terms: Cash,Conventional
Price history
| Date | Event | Price |
|---|---|---|
| 4/25/2023 | Sold | $600,000+0%$267/sqft |
Source: | ||
| 3/30/2023 | Pending sale | $599,900$267/sqft |
Source: | ||
| 3/26/2023 | Contingent | $599,900$267/sqft |
Source: | ||
| 3/23/2023 | Listed for sale | $599,900+29%$267/sqft |
Source: | ||
| 1/5/2018 | Sold | $465,000+54%$207/sqft |
Source: | ||
Public tax history
| Year | Property taxes | Tax assessment |
|---|---|---|
| 2025 | $15,475 +1.6% | $248,280 +5.8% |
| 2024 | $15,233 +400773.2% | $234,680 +4.1% |
| 2023 | $4 -9.5% | $225,440 +12.2% |
Find assessor info on the county website
Neighborhood: Medlock/North Decatur
Nearby schools
GreatSchools rating
- NAClairemont Elementary SchoolGrades: PK-2Distance: 0.4 mi
- 8/10Beacon Hill Middle SchoolGrades: 6-8Distance: 1.3 mi
- 9/10Decatur High SchoolGrades: 9-12Distance: 1.1 mi
Schools provided by the listing agent
- Elementary: Clairemont
- Middle: Beacon Hill
- High: Decatur
Source: GAMLS. This data may not be complete. We recommend contacting the local school district to confirm school assignments for this home.
Get a cash offer in 3 minutes
Find out how much your home could sell for in as little as 3 minutes with a no-obligation cash offer.
Estimated market value$607,100
Get a cash offer in 3 minutes
Find out how much your home could sell for in as little as 3 minutes with a no-obligation cash offer.
Estimated market value
$607,100



