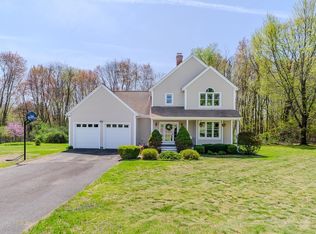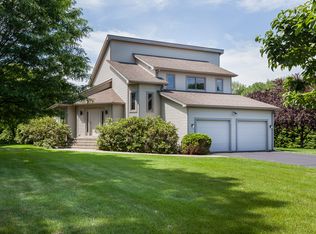This contemporary L-Ranch has it all- located on a large lot on a quiet cul-de-sac just minutes to shopping, area schools, and all that Hadley, Amherst and Northampton have to offer. Current owners have built on an already great house with numerous improvements - yard has been graded, fenced, professionally landscaped, and a new deck added. Updated kitchen was professionally designed and features premium appliances and fixtures. Laundry with high efficiency Samsung appliances is conveniently located off the kitchen. Added features include Energy Recovery Ventilator and radon mitigation system. All the benefits of single story living, plus a basement with high ceilings and potential for finishing. Welcome home.
This property is off market, which means it's not currently listed for sale or rent on Zillow. This may be different from what's available on other websites or public sources.

