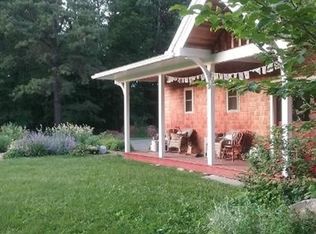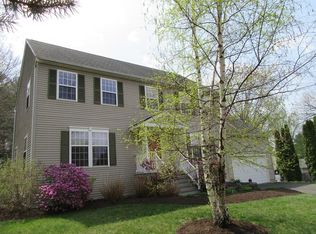It's hard to believe this charming mini estate is less than two miles from downtown Florence. On over two private acres this architect designed passive solar home has an enchanting English Cottage flair. This beautiful light filled home has an open floor plan on the first level, and an easy flow that feels both intimate and cozy but works wonderfully for entertaining. The first floor offers an updated full bath and office space/den that could serve as an additional bedroom. On the second floor are three nice sized bedrooms and another full bath. Well designed finished basement rooms and half bath offer more areas for guests or hobbies. This quiet, private setting with beautiful park-like landscaping offers an attractive barn with electric and water. Many updates, freshly painted exterior and new roof. This home has been lovingly cared for and is truly a one of a kind gem!
This property is off market, which means it's not currently listed for sale or rent on Zillow. This may be different from what's available on other websites or public sources.

