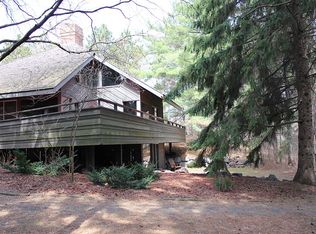Welcome home to your private neighborhood that is close to everywhere! You'll love all the natural light, spaces for entertaining, project room off the kitchen, 5 garage stalls and 2 workshops areas! Don't miss the master wing suite and executive upgrades throughout the property!
This property is off market, which means it's not currently listed for sale or rent on Zillow. This may be different from what's available on other websites or public sources.
