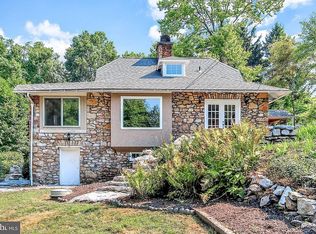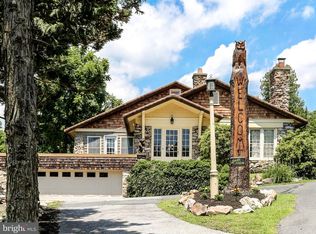Sold for $378,000
$378,000
7 Hillside Rd, Dauphin, PA 17018
4beds
2,344sqft
Single Family Residence
Built in 1912
1.53 Acres Lot
$386,800 Zestimate®
$161/sqft
$2,023 Estimated rent
Home value
$386,800
$352,000 - $425,000
$2,023/mo
Zestimate® history
Loading...
Owner options
Explore your selling options
What's special
Nestled in the quiet community of Hillside located in Dauphin is this captivating 1912 stone Cape Cod home. This historic enclave was once known for its summer cottages. This home offers timeless character and tranquil living on 1.53 scenic acres. With 2,344 square feet of inviting interior space, the home features warm hardwood floors, beautiful stone fireplace, exposed wood ceilings and a large screened-in porch that overlooks the backyard. The open floor plan offers a living room/dining room combination or use the bright sunroom as you dining area. Two bedrooms on the first floor with full bath and two bedrooms on the upper level with an updated full bath. This home offers a perfect harmony of indoor and outdoor living and invites natural light and breezes throughout. One-car integral garage with additional parking on the other side of the home. Whether you're sipping coffee on the porch, hosting guests in the warm, open living spaces, or simply enjoying the peaceful setting above the river, this unique property is a rare blend of history, comfort and beauty! Here is your opportunity to own a home that feels away from home! *****OPEN HOUSE, SUNDAY JUNE 8TH. 1-3PM*****
Zillow last checked: 8 hours ago
Listing updated: June 30, 2025 at 04:37am
Listed by:
JULIE HESS 717-877-2269,
Keller Williams of Central PA,
Listing Team: The Julie Hess Team
Bought with:
Nicki Collis, RS307967
Coldwell Banker Realty
Source: Bright MLS,MLS#: PADA2044648
Facts & features
Interior
Bedrooms & bathrooms
- Bedrooms: 4
- Bathrooms: 2
- Full bathrooms: 2
- Main level bathrooms: 1
- Main level bedrooms: 2
Primary bedroom
- Features: Flooring - Carpet
- Level: Upper
- Area: 270 Square Feet
- Dimensions: 15 x 18
Bedroom 2
- Features: Flooring - HardWood
- Level: Upper
- Area: 156 Square Feet
- Dimensions: 12 x 13
Bedroom 3
- Features: Flooring - Carpet
- Level: Main
- Area: 132 Square Feet
- Dimensions: 11 x 12
Bedroom 4
- Features: Flooring - HardWood
- Level: Main
- Area: 120 Square Feet
- Dimensions: 12 x 10
Basement
- Features: Basement - Unfinished
- Level: Lower
Dining room
- Features: Flooring - HardWood
- Level: Main
- Area: 170 Square Feet
- Dimensions: 17 x 10
Other
- Level: Upper
Other
- Level: Main
Kitchen
- Features: Ceiling Fan(s), Flooring - Vinyl
- Level: Main
Living room
- Features: Ceiling Fan(s), Fireplace - Wood Burning, Flooring - HardWood
- Level: Main
- Area: 416 Square Feet
- Dimensions: 16 x 26
Heating
- Radiator, Steam, Oil
Cooling
- Central Air, Ceiling Fan(s), Window Unit(s), Electric
Appliances
- Included: Water Heater
- Laundry: In Basement
Features
- Exposed Beams
- Flooring: Carpet, Hardwood, Vinyl
- Basement: Full,Interior Entry,Exterior Entry
- Number of fireplaces: 2
- Fireplace features: Wood Burning
Interior area
- Total structure area: 3,144
- Total interior livable area: 2,344 sqft
- Finished area above ground: 2,344
- Finished area below ground: 0
Property
Parking
- Total spaces: 3
- Parking features: Basement, Inside Entrance, Attached, Driveway
- Attached garage spaces: 1
- Uncovered spaces: 2
Accessibility
- Accessibility features: None
Features
- Levels: Two
- Stories: 2
- Exterior features: Stone Retaining Walls, Flood Lights
- Pool features: None
Lot
- Size: 1.53 Acres
Details
- Additional structures: Above Grade, Below Grade
- Parcel number: 230020310000000
- Zoning: RESIDENTIAL
- Special conditions: Standard
Construction
Type & style
- Home type: SingleFamily
- Architectural style: Cape Cod
- Property subtype: Single Family Residence
Materials
- Stone, Masonry
- Foundation: Stone
- Roof: Rubber,Slate
Condition
- New construction: No
- Year built: 1912
Utilities & green energy
- Electric: 200+ Amp Service
- Sewer: Public Sewer
- Water: Public
Community & neighborhood
Location
- Region: Dauphin
- Subdivision: None Available
- Municipality: DAUPHIN BORO
Other
Other facts
- Listing agreement: Exclusive Right To Sell
- Listing terms: Cash,Conventional
- Ownership: Fee Simple
Price history
| Date | Event | Price |
|---|---|---|
| 6/30/2025 | Sold | $378,000+2.3%$161/sqft |
Source: | ||
| 6/12/2025 | Pending sale | $369,500$158/sqft |
Source: | ||
| 6/8/2025 | Listed for sale | $369,500+58.7%$158/sqft |
Source: | ||
| 11/27/2018 | Sold | $232,900$99/sqft |
Source: Agent Provided Report a problem | ||
| 10/26/2018 | Pending sale | $232,900$99/sqft |
Source: Howard Hanna - Paxtang #1009955332 Report a problem | ||
Public tax history
| Year | Property taxes | Tax assessment |
|---|---|---|
| 2025 | $4,165 +4.9% | $129,400 |
| 2023 | $3,971 | $129,400 |
| 2022 | $3,971 +3.4% | $129,400 |
Find assessor info on the county website
Neighborhood: 17018
Nearby schools
GreatSchools rating
- 3/10Middle Paxton El SchoolGrades: K-5Distance: 1 mi
- 6/10Central Dauphin Middle SchoolGrades: 6-8Distance: 7.9 mi
- 5/10Central Dauphin Senior High SchoolGrades: 9-12Distance: 8.9 mi
Schools provided by the listing agent
- High: Central Dauphin
- District: Central Dauphin
Source: Bright MLS. This data may not be complete. We recommend contacting the local school district to confirm school assignments for this home.
Get pre-qualified for a loan
At Zillow Home Loans, we can pre-qualify you in as little as 5 minutes with no impact to your credit score.An equal housing lender. NMLS #10287.
Sell for more on Zillow
Get a Zillow Showcase℠ listing at no additional cost and you could sell for .
$386,800
2% more+$7,736
With Zillow Showcase(estimated)$394,536

