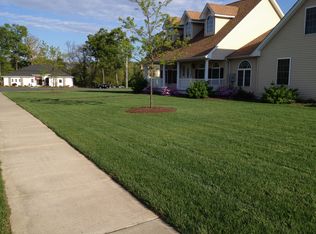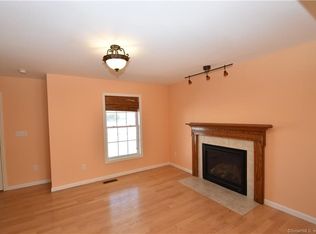Sold for $575,000
$575,000
7 Huckleberry Road, Windsor, CT 06095
4beds
2,438sqft
Single Family Residence
Built in 2007
1.18 Acres Lot
$623,000 Zestimate®
$236/sqft
$3,558 Estimated rent
Home value
$623,000
$561,000 - $692,000
$3,558/mo
Zestimate® history
Loading...
Owner options
Explore your selling options
What's special
HIGHEST AND BEST IS DUE MONDAY, MAY 27TH AT 3:00 PM. Situated on a tranquil street, this Impeccably maintained colonial-style home boasting charming curb appeal and an inviting front porch ideal for enjoying your mornings or afternoons. Step inside to discover the bright and appealing open floor plan. As you enter, you're welcomed by a foyer leading to a spacious living room on a side and a dining room on opposite side, seamlessly connected to the well-appointed kitchen with granite countertops, a kitchen island and ample cabinetry. The kitchen flows into a sunlit eat-in area and a stunning family room complete with a cozy gas fireplace and sliding doors opening to a deck, perfect for entertaining guests. A convenient half bath is also located on the main level. The second floor presents a generous main bedroom with a cozy reading nook or office space, walk-in closet, and a full bath. Three additional bedrooms share the second full bath. Also, Laundry is located on the second floor. The recently finished lower level offers additional living space, ideal for a family room, home gym, or game room. This home is equipped with natural gas heating and central air conditioning for your comfort. The 1.18 acres land is low maintenance and leveled makes it perfect for outdoor activities and more. Don't miss out on this fantastic opportunity. Schedule your preview today to experience all this home has to offer.
Zillow last checked: 8 hours ago
Listing updated: October 01, 2024 at 12:06am
Listed by:
Faten Elmokdad 860-944-9097,
Coldwell Banker Realty 860-644-2461
Bought with:
Sallie J. King, RES.0771937
Coldwell Banker Realty
Source: Smart MLS,MLS#: 24017521
Facts & features
Interior
Bedrooms & bathrooms
- Bedrooms: 4
- Bathrooms: 3
- Full bathrooms: 2
- 1/2 bathrooms: 1
Primary bedroom
- Level: Upper
Bedroom
- Level: Upper
Bedroom
- Level: Upper
Bedroom
- Level: Upper
Primary bathroom
- Level: Upper
Bathroom
- Features: Tile Floor
- Level: Main
Bathroom
- Features: Tile Floor
- Level: Upper
Dining room
- Features: Hardwood Floor
- Level: Main
Family room
- Features: High Ceilings, Fireplace, Sliders, Hardwood Floor
- Level: Main
Kitchen
- Features: Granite Counters, Dining Area, Kitchen Island, Hardwood Floor
- Level: Main
Living room
- Level: Main
Heating
- Forced Air, Zoned, Natural Gas
Cooling
- Central Air
Appliances
- Included: Electric Range, Microwave, Refrigerator, Dishwasher, Washer, Dryer, Water Heater
- Laundry: Upper Level
Features
- Basement: Full,Finished
- Attic: Access Via Hatch
- Number of fireplaces: 1
Interior area
- Total structure area: 2,438
- Total interior livable area: 2,438 sqft
- Finished area above ground: 2,438
Property
Parking
- Total spaces: 2
- Parking features: Attached
- Attached garage spaces: 2
Features
- Patio & porch: Porch, Deck
- Exterior features: Sidewalk
Lot
- Size: 1.18 Acres
- Features: Level, Cul-De-Sac
Details
- Parcel number: 2542506
- Zoning: Residential
Construction
Type & style
- Home type: SingleFamily
- Architectural style: Colonial
- Property subtype: Single Family Residence
Materials
- Vinyl Siding
- Foundation: Concrete Perimeter
- Roof: Asphalt
Condition
- New construction: No
- Year built: 2007
Utilities & green energy
- Sewer: Septic Tank
- Water: Public
Community & neighborhood
Location
- Region: Windsor
- Subdivision: Poquonock
Price history
| Date | Event | Price |
|---|---|---|
| 8/15/2024 | Sold | $575,000+15%$236/sqft |
Source: | ||
| 5/29/2024 | Pending sale | $500,000$205/sqft |
Source: | ||
| 5/21/2024 | Listed for sale | $500,000+36.2%$205/sqft |
Source: | ||
| 10/19/2020 | Sold | $367,000-2.1%$151/sqft |
Source: | ||
| 8/28/2020 | Pending sale | $374,900$154/sqft |
Source: Coldwell Banker Premier Real Estate #170324114 Report a problem | ||
Public tax history
| Year | Property taxes | Tax assessment |
|---|---|---|
| 2025 | $8,677 -6.2% | $304,990 |
| 2024 | $9,247 +26.5% | $304,990 +40.2% |
| 2023 | $7,308 +1% | $217,490 |
Find assessor info on the county website
Neighborhood: 06095
Nearby schools
GreatSchools rating
- NAPoquonock Elementary SchoolGrades: PK-2Distance: 1.9 mi
- 6/10Sage Park Middle SchoolGrades: 6-8Distance: 3.8 mi
- 3/10Windsor High SchoolGrades: 9-12Distance: 3.9 mi
Schools provided by the listing agent
- Elementary: Poquonock
- High: Windsor
Source: Smart MLS. This data may not be complete. We recommend contacting the local school district to confirm school assignments for this home.
Get pre-qualified for a loan
At Zillow Home Loans, we can pre-qualify you in as little as 5 minutes with no impact to your credit score.An equal housing lender. NMLS #10287.
Sell for more on Zillow
Get a Zillow Showcase℠ listing at no additional cost and you could sell for .
$623,000
2% more+$12,460
With Zillow Showcase(estimated)$635,460

