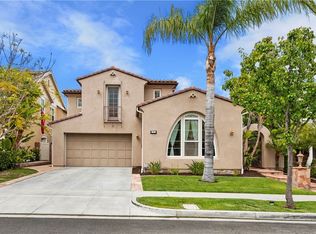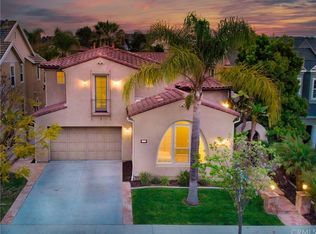Welcome to Ladera Ranch & enjoying living in Sedona Tract. Perfectly situated on a Cul De Sac street nearby views. Formal living room w/ custom built in's is a great room relax. Spacious family room w/ oversized fireplace & built in media space. Huge kitchen joins together w/ family room to make a great open space. Kitchen features oversized granite center island & eating nook for casual dining. Formal dining room w/ built in cabinetry. Extra living & relaxing space along w/ the a library for your enjoyment awaits you upstairs. Master bedroom ample size & has nice private balcony. Extra tall windows makes for a bright & cheerful feel. Extensive use of crown moldings, wood shutters, upgraded ceiling fans, & designer toned paint. Great backyard w/ fireplace plenty of grassy area & fruit bearing trees. Additionally enjoy covered patio to create an outdoor living space. Full sized laundry room w/ storage cabinets & sink. Solar Panels help with electric bill. Ladera Ranch residents have access to multiple clubhouses, sport courts/parks, great community water park for residents, skate parks, pools/spas, & Blue Ribbon Schools.
This property is off market, which means it's not currently listed for sale or rent on Zillow. This may be different from what's available on other websites or public sources.

